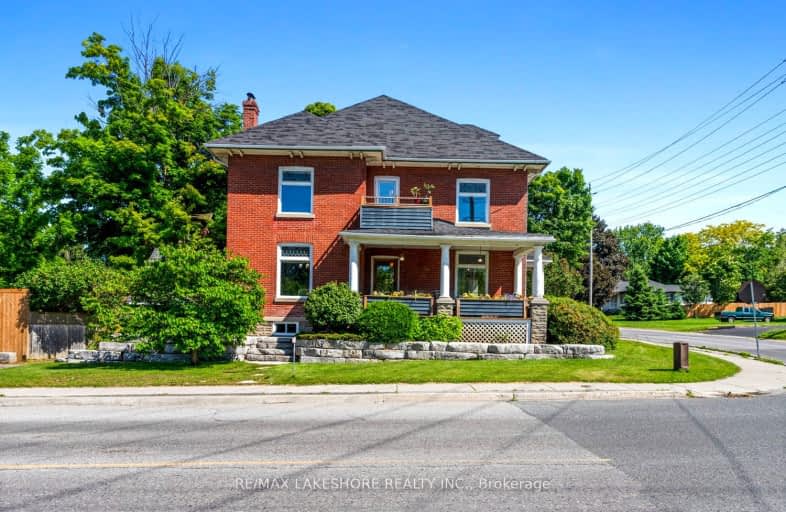Car-Dependent
- Almost all errands require a car.
Somewhat Bikeable
- Most errands require a car.

Hastings Public School
Elementary: PublicRoseneath Centennial Public School
Elementary: PublicPlainville Public School
Elementary: PublicBaltimore Public School
Elementary: PublicNorthumberland Hills Public School
Elementary: PublicNorth Shore Public School
Elementary: PublicNorwood District High School
Secondary: PublicPeterborough Collegiate and Vocational School
Secondary: PublicKenner Collegiate and Vocational Institute
Secondary: PublicSt. Mary Catholic Secondary School
Secondary: CatholicThomas A Stewart Secondary School
Secondary: PublicCobourg Collegiate Institute
Secondary: Public-
Century Game Park
ON 10.28km -
Mark S Burnham Provincial Park
Peterborough ON 20.68km -
Jubalee Beach Park
Rte 3, Grafton ON K0K 2G0 21.33km
-
Kawartha Credit Union
1107 Heritage Line, Keene ON K0L 2G0 10.04km -
RBC Royal Bank
19 Front St, Hastings ON K0L 1Y0 16.54km -
President's Choice Financial ATM
400 Lansdowne St E, Peterborough ON K9L 0B2 21.66km



