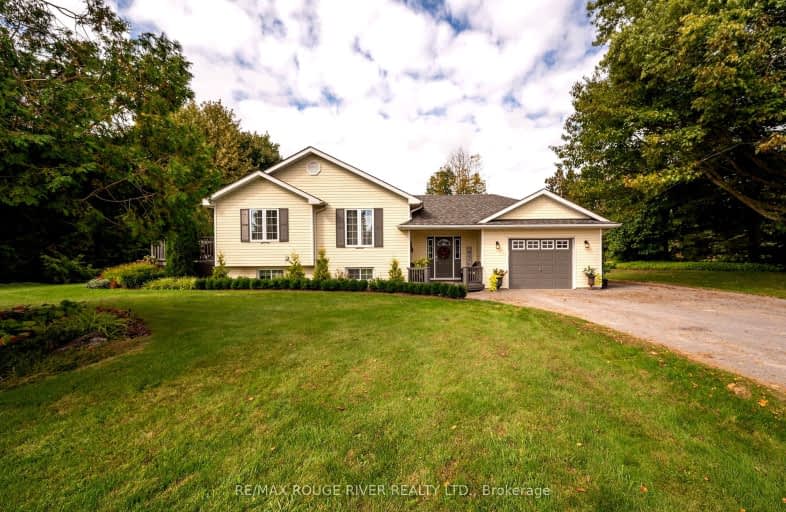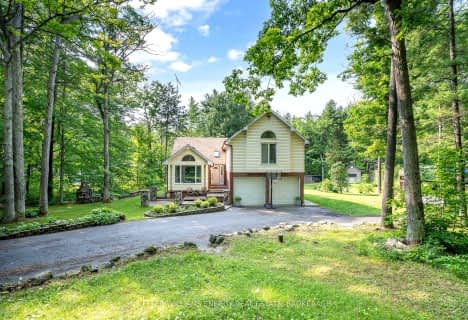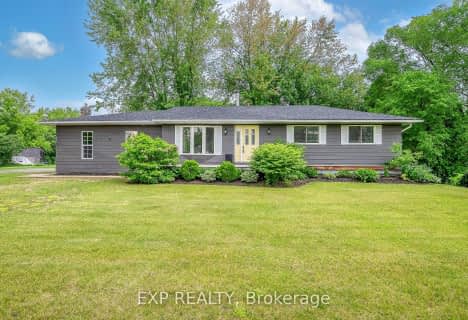Car-Dependent
- Almost all errands require a car.
Somewhat Bikeable
- Almost all errands require a car.

Colborne School
Elementary: PublicRoseneath Centennial Public School
Elementary: PublicBaltimore Public School
Elementary: PublicSt. Mary Catholic Elementary School
Elementary: CatholicGrafton Public School
Elementary: PublicNorthumberland Hills Public School
Elementary: PublicNorwood District High School
Secondary: PublicPort Hope High School
Secondary: PublicCampbellford District High School
Secondary: PublicSt. Mary Catholic Secondary School
Secondary: CatholicEast Northumberland Secondary School
Secondary: PublicCobourg Collegiate Institute
Secondary: Public-
Castle John's Pub
900 Division Street, Cobourg, ON K9A 5V2 16.89km -
Oasis Bar & Grill
31 King Street E, Cobourg, ON K9A 1K6 17.26km -
The Ale House
246 Division Street, Cobourg, ON K9A 3P8 17.33km
-
The Boat House Cafe
7100 County Road 18, Roseneath, ON K0K 2X0 16.56km -
Just Brew It!
1040 Division Street, Unit 4, Cobourg, ON K9A 5Y5 16.79km -
Millstone Bread
53 Albert Street, Cobourg, ON K9A 2P8 17.54km
-
Mike & Lori's No Frills
155 Elizabeth Street, Brighton, ON K0K 1H0 20.77km -
Pharmasave
60 Ontario Street, Port Hope, ON L1A 2T8 26.77km -
Shoppers Drug Mart
83 Dundas Street W, Trenton, ON K8V 3P3 33.12km
-
The Lass & Ladle
2 - 10831 County Road, Grafton, ON K0K 2G0 6.87km -
Triple O's
301 Big Apple Drive, Colborne, ON K0K 1S0 7.21km -
Brewster's Family Restaurant
11 Toronto Street, Northumberland County, ON K0K 1S0 8.79km
-
Northumberland Mall
1111 Elgin Street W, Cobourg, ON K9A 5H7 19.17km -
Lansdowne Place
645 Lansdowne Street W, Peterborough, ON K9J 7Y5 38.35km -
Peterborough Square
360 George Street N, Peterborough, ON K9H 7E7 39.27km
-
TNS Health Food Organic Supermarket
955 Elgin Street West, Unit 1a, Cobourg, ON K9A 5J3 18.84km -
Mike & Lori's No Frills
155 Elizabeth Street, Brighton, ON K0K 1H0 20.77km -
Davis' Your Independent Grocer
20 Jocelyn Road, Port Hope, ON L1A 3V5 28.58km
-
The Beer Store
570 Lansdowne Street W, Peterborough, ON K9J 1Y9 38.35km -
Liquor Control Board of Ontario
879 Lansdowne Street W, Peterborough, ON K9J 1Z5 38.74km -
LCBO
Highway 7, Havelock, ON K0L 1Z0 44.41km
-
Esso Grafton Gas & Service
10843 County Road 2, Grafton, ON K0K 2G0 6.83km -
MTW Heating and Cooling
Cobourg, ON K9A 5G9 17.08km -
Country Hearth & Chimney
7650 County Road 2, RR4, Cobourg, ON K9A 4J7 19.57km
-
Port Hope Drive In
2141 Theatre Road, Cobourg, ON K9A 4J7 21.82km -
Centre Theatre
120 Dundas Street W, Trenton, ON K8V 3P3 33.02km -
Galaxy Cinemas
320 Water Street, Peterborough, ON K9H 7N9 39.15km
-
Peterborough Public Library
345 Aylmer Street N, Peterborough, ON K9H 3V7 39.46km -
Marmora Public Library
37 Forsyth St, Marmora, ON K0K 2M0 54.2km -
Clarington Public Library
2950 Courtice Road, Courtice, ON L1E 2H8 65.28km
-
Northumberland Hills Hospital
1000 Depalma Drive, Cobourg, ON K9A 5W6 18.72km -
Peterborough Regional Health Centre
1 Hospital Drive, Peterborough, ON K9J 7C6 40.43km -
St Joseph's At Fleming
659 Brealey Drive, Peterborough, ON K9K 2R8 39.51km
-
Jubalee Beach Park
Rte 3, Grafton ON K0K 2G0 6.66km -
Twin Diamond Park
Colborne ON 9.04km -
Durham Street Park
Colborne ON 10.03km
-
TD Canada Trust ATM
262 Orch Rd, Colborne ON K0K 1S0 6.79km -
CIBC
38 King St E, Colborne ON K0K 1S0 9.01km -
Compass Group Chartwells
335 King St E, Cobourg ON K9A 1M2 16.35km
- 3 bath
- 3 bed
- 1500 sqft
470 Turk Road, Alnwick/Haldimand, Ontario • K0K 2G0 • Rural Alnwick/Haldimand
- 2 bath
- 2 bed
690 Broomfield Road, Alnwick/Haldimand, Ontario • K0K 2G0 • Rural Alnwick/Haldimand
- 2 bath
- 2 bed
192 Boeve Lane, Alnwick/Haldimand, Ontario • K0K 2G0 • Rural Alnwick/Haldimand






