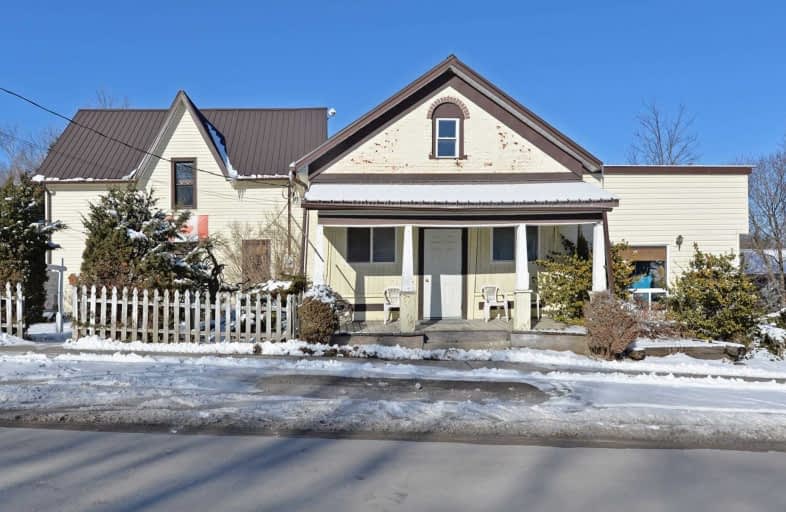
Colborne School
Elementary: Public
3.76 km
Spring Valley Public School
Elementary: Public
9.96 km
St. Mary Catholic Elementary School
Elementary: Catholic
13.77 km
Grafton Public School
Elementary: Public
14.00 km
Northumberland Hills Public School
Elementary: Public
9.14 km
Brighton Public School
Elementary: Public
10.18 km
St Paul Catholic Secondary School
Secondary: Catholic
21.93 km
Campbellford District High School
Secondary: Public
31.03 km
Trenton High School
Secondary: Public
22.51 km
St. Mary Catholic Secondary School
Secondary: Catholic
25.43 km
East Northumberland Secondary School
Secondary: Public
10.30 km
Cobourg Collegiate Institute
Secondary: Public
24.73 km


