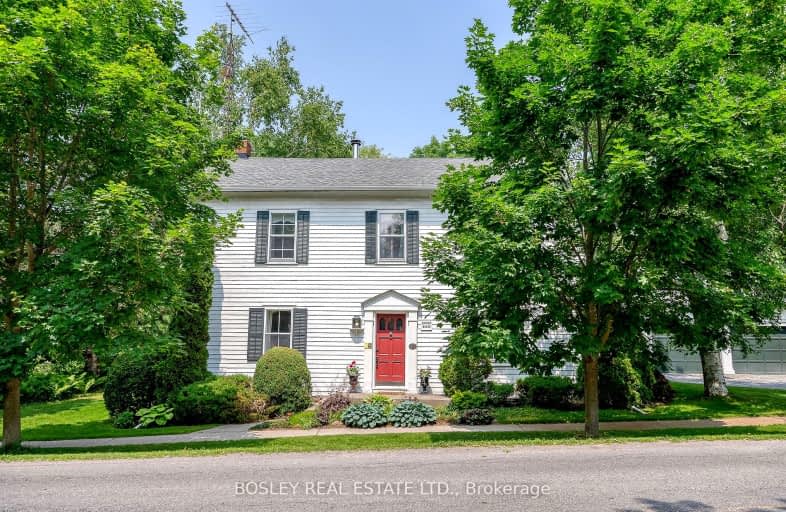Car-Dependent
- Almost all errands require a car.
24
/100
Somewhat Bikeable
- Almost all errands require a car.
24
/100

Merwin Greer School
Elementary: Public
9.80 km
Baltimore Public School
Elementary: Public
10.32 km
St. Mary Catholic Elementary School
Elementary: Catholic
0.24 km
Grafton Public School
Elementary: Public
0.58 km
Northumberland Hills Public School
Elementary: Public
13.81 km
C R Gummow School
Elementary: Public
10.73 km
Norwood District High School
Secondary: Public
43.72 km
Port Hope High School
Secondary: Public
23.11 km
Campbellford District High School
Secondary: Public
39.90 km
St. Mary Catholic Secondary School
Secondary: Catholic
11.65 km
East Northumberland Secondary School
Secondary: Public
24.15 km
Cobourg Collegiate Institute
Secondary: Public
10.73 km
-
Jubalee Beach Park
Rte 3, Grafton ON K0K 2G0 0.19km -
Twin Diamond Park
Colborne ON 10.97km -
Durham Street Park
Colborne ON 12.55km
-
TD Canada Trust ATM
262 Orch Rd, Colborne ON K0K 1S0 10.07km -
Compass Group Chartwells
335 King St E, Cobourg ON K9A 1M2 10.77km -
CIBC
38 King St E, Colborne ON K0K 1S0 11.11km
$
$929,000
- 3 bath
- 4 bed
- 1500 sqft
126 Bowman Court South, Alnwick/Haldimand, Ontario • K0K 2G0 • Grafton




