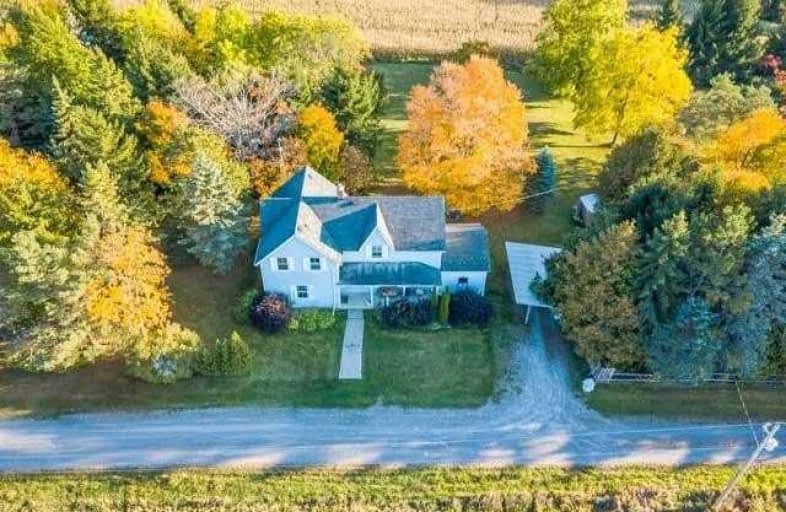
Colborne School
Elementary: Public
16.18 km
Spring Valley Public School
Elementary: Public
12.63 km
Percy Centennial Public School
Elementary: Public
6.77 km
St. Mary Catholic Elementary School
Elementary: Catholic
18.26 km
Northumberland Hills Public School
Elementary: Public
8.74 km
Brighton Public School
Elementary: Public
14.89 km
École secondaire publique Marc-Garneau
Secondary: Public
23.83 km
Norwood District High School
Secondary: Public
27.94 km
St Paul Catholic Secondary School
Secondary: Catholic
20.92 km
Campbellford District High School
Secondary: Public
18.53 km
Trenton High School
Secondary: Public
21.32 km
East Northumberland Secondary School
Secondary: Public
14.79 km


