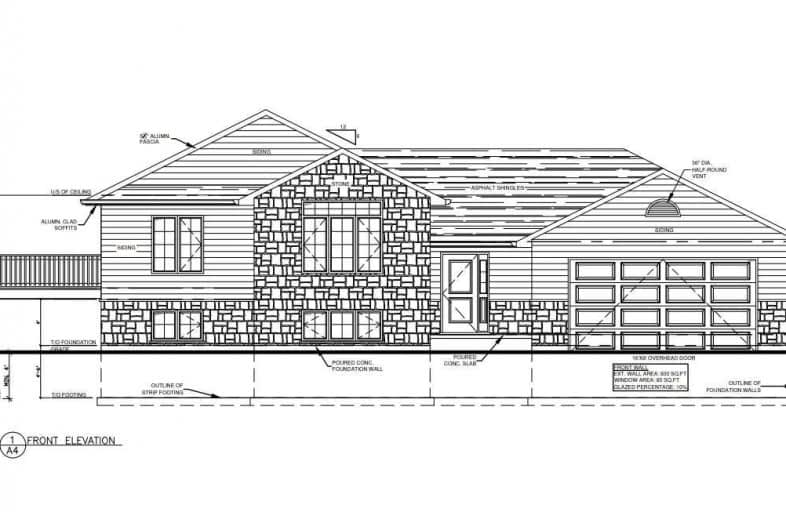
Merwin Greer School
Elementary: Public
10.55 km
Colborne School
Elementary: Public
10.84 km
Baltimore Public School
Elementary: Public
11.95 km
St. Mary Catholic Elementary School
Elementary: Catholic
1.87 km
Grafton Public School
Elementary: Public
1.36 km
Northumberland Hills Public School
Elementary: Public
14.67 km
Norwood District High School
Secondary: Public
45.20 km
Port Hope High School
Secondary: Public
24.00 km
Campbellford District High School
Secondary: Public
40.81 km
St. Mary Catholic Secondary School
Secondary: Catholic
12.74 km
East Northumberland Secondary School
Secondary: Public
23.54 km
Cobourg Collegiate Institute
Secondary: Public
11.45 km
