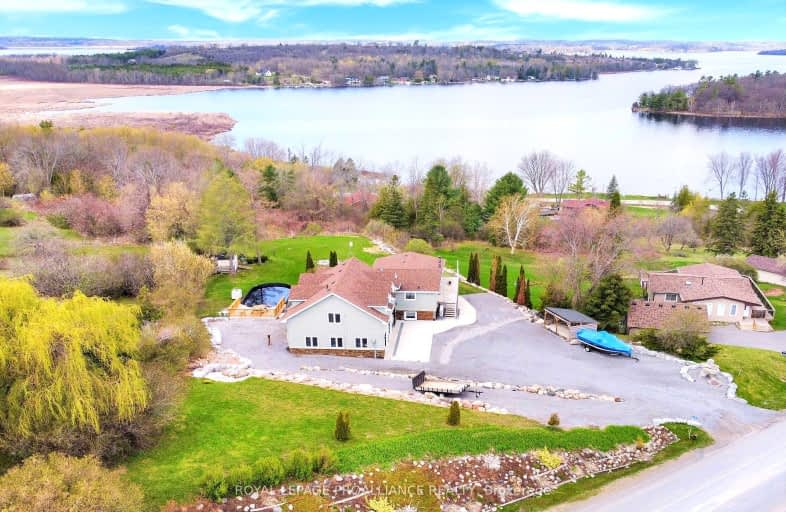Car-Dependent
- Almost all errands require a car.
Somewhat Bikeable
- Almost all errands require a car.

Hastings Public School
Elementary: PublicRoseneath Centennial Public School
Elementary: PublicCamborne Public School
Elementary: PublicPlainville Public School
Elementary: PublicBaltimore Public School
Elementary: PublicNorth Shore Public School
Elementary: PublicNorwood District High School
Secondary: PublicPeterborough Collegiate and Vocational School
Secondary: PublicKenner Collegiate and Vocational Institute
Secondary: PublicSt. Mary Catholic Secondary School
Secondary: CatholicThomas A Stewart Secondary School
Secondary: PublicCobourg Collegiate Institute
Secondary: Public-
McGillicafey's Pub and Eatery
13 Bridge Street N, Hastings, ON K0L 1Y0 18.01km -
Porch & Pint Pub
172 Lansdowne St E, Peterborough, ON K9J 7N9 19.29km -
One Eyed Jacks Pub & Grill
116 Lansdowne Street E, Peterborough, ON K9J 7P7 19.45km
-
The Boat House Cafe
7100 County Road 18, Roseneath, ON K0K 2X0 2.27km -
Coffee Time
1672 Highway 7, Otonabee-South Monahan, ON K9J 6X8 16.31km -
Jeannine's BACK TALK CAFE
9 Main Street, Warkworth, ON K0K 3K0 17.45km
-
Sullivan's Pharmacy
71 Hunter Street E, Peterborough, ON K9H 1G4 21.08km -
IDA PHARMACY
829 Chemong Road, Brookdale Plaza, Peterborough, ON K9H 5Z5 23.23km -
Rexall Drug Store
1154 Chemong Road, Peterborough, ON K9H 7J6 24.57km
-
The Boat House Cafe
7100 County Road 18, Roseneath, ON K0K 2X0 2.27km -
Pizza Pad
8567 Highway 45, Roseneath, ON K0K 2X0 2.98km -
Emily's Tea Room
11891 County Road 24, Roseneath, ON K0K 2X0 4.12km
-
Lansdowne Place
645 Lansdowne Street W, Peterborough, ON K9J 7Y5 21.08km -
Peterborough Square
360 George Street N, Peterborough, ON K9H 7E7 21.56km -
Northumberland Mall
1111 Elgin Street W, Cobourg, ON K9A 5H7 25.21km
-
The Grocery Outlet
982 Highway, Suite 7, Peterborough, ON K9J 6X8 17.59km -
Morello's Your Independent Grocer
400 Lansdowne Street E, Peterborough, ON K9L 0B2 18.94km -
Liftlock Foodland
142 Hunter Street E, Peterborough, ON K9H 1G6 21.02km
-
The Beer Store
570 Lansdowne Street W, Peterborough, ON K9J 1Y9 21.01km -
Liquor Control Board of Ontario
879 Lansdowne Street W, Peterborough, ON K9J 1Z5 21.59km -
LCBO
Highway 7, Havelock, ON K0L 1Z0 34.17km
-
MTW Heating and Cooling
Cobourg, ON K9A 5G9 24.09km -
Country Hearth & Chimney
7650 County Road 2, RR4, Cobourg, ON K9A 4J7 25.36km -
Hoover's Home Energy
4542 Highway 2, Port Hope, ON L1A 3V5 30.36km
-
Galaxy Cinemas
320 Water Street, Peterborough, ON K9H 7N9 21.44km -
Port Hope Drive In
2141 Theatre Road, Cobourg, ON K9A 4J7 26.77km -
Centre Theatre
120 Dundas Street W, Trenton, ON K8V 3P3 43.12km
-
Peterborough Public Library
345 Aylmer Street N, Peterborough, ON K9H 3V7 21.8km -
Marmora Public Library
37 Forsyth St, Marmora, ON K0K 2M0 47.04km -
Clarington Public Library
2950 Courtice Road, Courtice, ON L1E 2H8 61.84km
-
Peterborough Regional Health Centre
1 Hospital Drive, Peterborough, ON K9J 7C6 23.02km -
Northumberland Hills Hospital
1000 Depalma Drive, Cobourg, ON K9A 5W6 24.39km -
St Joseph's At Fleming
659 Brealey Drive, Peterborough, ON K9K 2R8 23.02km
-
Ashburnham Dog Park
Ashburnham/Lansdowne, Peterborough ON 18.68km -
Ecology Park
1899 Ashburnham Dr, Peterborough ON K9L 1P8 19.56km -
Millennium Park
288 Water St, Peterborough ON K9H 3C7 21.36km
-
Kawartha Credit Union
1107 Heritage Line, Keene ON K0L 2G0 7.57km -
CIBC
1672 Hwy 7, Keene ON K9J 6X8 16.37km -
RBC Royal Bank
36 Main St, Warkworth ON K0K 3K0 17.57km
- 3 bath
- 3 bed
103 Hampton Crescent, Alnwick/Haldimand, Ontario • K0K 2X0 • Rural Alnwick/Haldimand



