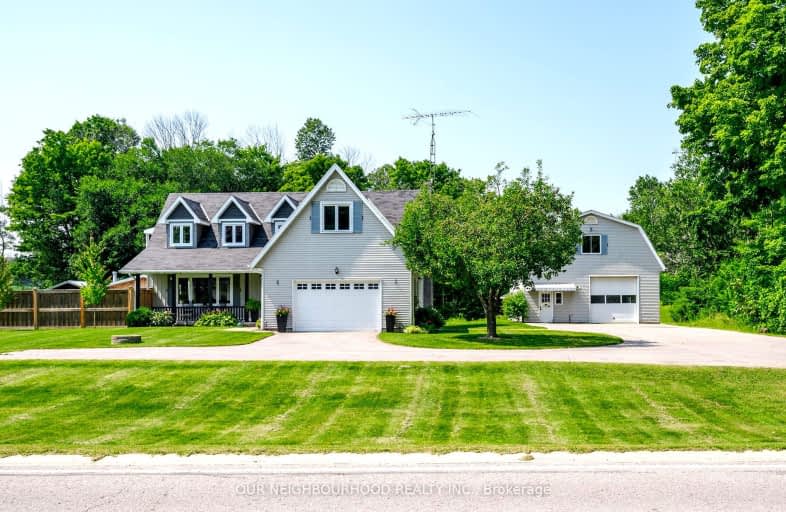Car-Dependent
- Almost all errands require a car.
21
/100
Somewhat Bikeable
- Almost all errands require a car.
20
/100

Merwin Greer School
Elementary: Public
10.02 km
Baltimore Public School
Elementary: Public
10.66 km
St. Mary Catholic Elementary School
Elementary: Catholic
0.29 km
Grafton Public School
Elementary: Public
0.35 km
Northumberland Hills Public School
Elementary: Public
13.83 km
C R Gummow School
Elementary: Public
10.96 km
Norwood District High School
Secondary: Public
43.89 km
Port Hope High School
Secondary: Public
23.36 km
Campbellford District High School
Secondary: Public
39.94 km
St. Mary Catholic Secondary School
Secondary: Catholic
11.93 km
East Northumberland Secondary School
Secondary: Public
23.92 km
Cobourg Collegiate Institute
Secondary: Public
10.95 km
-
Jubalee Beach Park
Rte 3, Grafton ON K0K 2G0 0.41km -
Jubalee Beach Park
268 Wick Low Beach Rd, Colborne ON K0K 1S0 4.29km -
Shelter valley
Grafton ON 4.38km
-
TD Bank Financial Group
262 Orch Rd, Colborne ON K0K 1S0 9.58km -
TD Canada Trust ATM
262 Orch Rd, Colborne ON K0K 1S0 9.87km -
CoinFlip Bitcoin ATM
428 King St E, Cobourg ON K9A 1M6 10.36km


