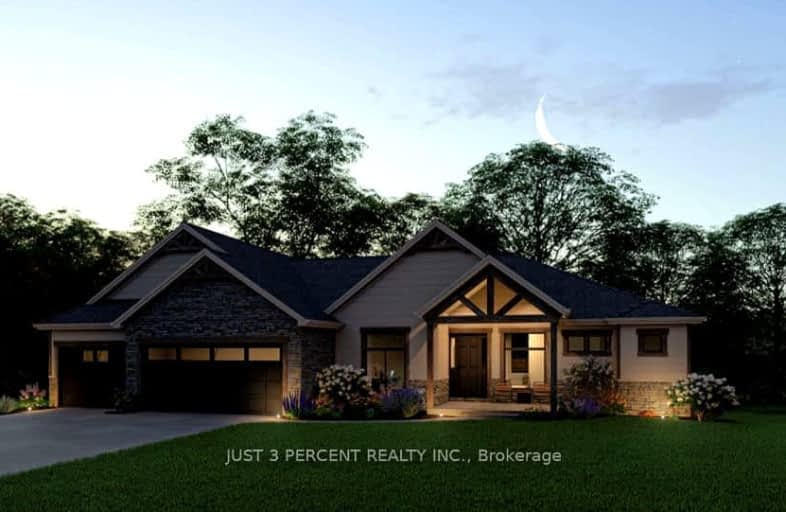Car-Dependent
- Almost all errands require a car.
Somewhat Bikeable
- Almost all errands require a car.

Roseneath Centennial Public School
Elementary: PublicDale Road Senior School
Elementary: PublicCamborne Public School
Elementary: PublicPlainville Public School
Elementary: PublicBaltimore Public School
Elementary: PublicNorth Shore Public School
Elementary: PublicPeterborough Collegiate and Vocational School
Secondary: PublicKenner Collegiate and Vocational Institute
Secondary: PublicSt. Mary Catholic Secondary School
Secondary: CatholicAdam Scott Collegiate and Vocational Institute
Secondary: PublicThomas A Stewart Secondary School
Secondary: PublicCobourg Collegiate Institute
Secondary: Public-
Ashburnham Dog Park
Ashburnham/Lansdowne, Peterborough ON 17.41km -
Ecology Park
1899 Ashburnham Dr, Peterborough ON K9L 1P8 18.16km -
Millennium Park
288 Water St, Peterborough ON K9H 3C7 19.93km
-
Kawartha Credit Union
1107 Heritage Line, Keene ON K0L 2G0 7.52km -
CIBC
1672 Hwy 7, Keene ON K9J 6X8 16.49km -
CIBC
336 Lansdowne St E, Peterborough ON K9L 2A3 17.59km
- 3 bath
- 3 bed
103 Hampton Crescent, Alnwick/Haldimand, Ontario • K0K 2X0 • Rural Alnwick/Haldimand



