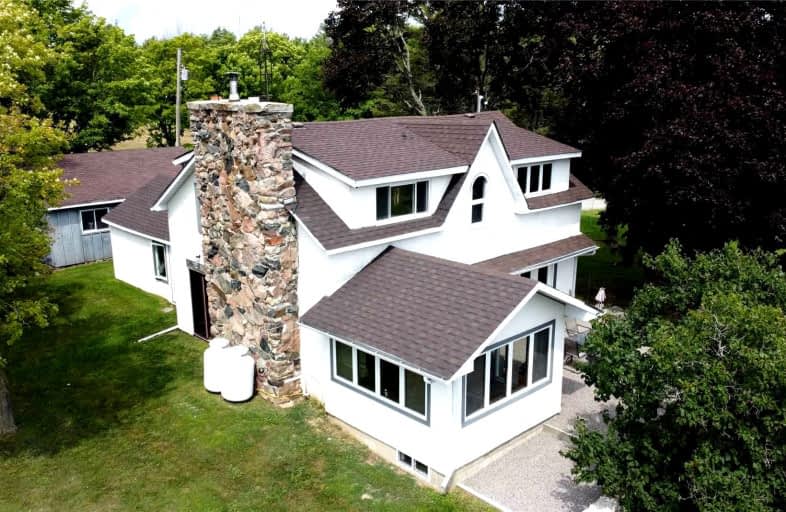Sold on Dec 07, 2022
Note: Property is not currently for sale or for rent.

-
Type: Detached
-
Style: 2-Storey
-
Lot Size: 1252.25 x 1087.64 Feet
-
Age: No Data
-
Taxes: $2,452 per year
-
Days on Site: 128 Days
-
Added: Aug 01, 2022 (4 months on market)
-
Updated:
-
Last Checked: 10 hours ago
-
MLS®#: X5716241
-
Listed By: Royal lepage frank real estate, brokerage
Feel The Country Charm Of This 4 Bedroom, 2 Bathroom Farmhouse On 50+ Acres, The Moment You Pull Into The Driveway. This Homestead Offers A 40 X 72 Barn With Hydro, Water And A Holding Area, 2 Car Detached Garage, Shed, Fruit Trees, 2 Spring Ponds, 4 Fully Fenced Pastures, Fire-Pit, Walking Trails, Stone Fireplace, Some Original Wood Floors And A Quaint Stone Courtyard For Outdoor Dining And Entertaining. Located Moments From A Public Boat Launch And Park On Rice Lake.
Extras
Hydro $200 To $250/Month. Propane Tank Rental $55/Year. Propane Heat $1180/Year Plus 2 To 3 Chords Of Wood At $350 Each.
Property Details
Facts for 694 Baxter Road, Alnwick/Haldimand
Status
Days on Market: 128
Last Status: Sold
Sold Date: Dec 07, 2022
Closed Date: Mar 31, 2023
Expiry Date: Feb 28, 2023
Sold Price: $825,000
Unavailable Date: Dec 07, 2022
Input Date: Aug 01, 2022
Property
Status: Sale
Property Type: Detached
Style: 2-Storey
Area: Alnwick/Haldimand
Community: Rural Alnwick/Haldimand
Availability Date: Flexible
Assessment Amount: $352,000
Assessment Year: 2016
Inside
Bedrooms: 4
Bathrooms: 2
Kitchens: 1
Rooms: 11
Den/Family Room: No
Air Conditioning: None
Fireplace: Yes
Washrooms: 2
Utilities
Electricity: Yes
Building
Basement: Unfinished
Basement 2: Walk-Up
Heat Type: Forced Air
Heat Source: Propane
Exterior: Stucco/Plaster
Water Supply: Well
Special Designation: Unknown
Other Structures: Barn
Other Structures: Garden Shed
Parking
Driveway: Private
Garage Spaces: 2
Garage Type: Detached
Covered Parking Spaces: 10
Total Parking Spaces: 12
Fees
Tax Year: 2022
Tax Legal Description: See Geowarehouse
Taxes: $2,452
Highlights
Feature: Fenced Yard
Feature: Lake/Pond
Feature: Rolling
Feature: School Bus Route
Land
Cross Street: County Rd 45
Municipality District: Alnwick/Haldimand
Fronting On: West
Parcel Number: 511190178
Pool: None
Sewer: Septic
Lot Depth: 1087.64 Feet
Lot Frontage: 1252.25 Feet
Lot Irregularities: Irregular (50.22 Acre
Acres: 50-99.99
Zoning: Rural/Es
Additional Media
- Virtual Tour: https://warren-denomme.seehouseat.com/2035157?idx=1
Rooms
Room details for 694 Baxter Road, Alnwick/Haldimand
| Type | Dimensions | Description |
|---|---|---|
| Foyer Main | 4.27 x 4.26 | |
| Living Main | 4.21 x 6.72 | |
| Kitchen Main | 4.54 x 4.57 | |
| Office Main | 2.22 x 3.62 | |
| Dining Main | 3.59 x 3.56 | |
| Bathroom Main | 1.55 x 1.95 | 3 Pc Bath |
| Br 2nd | 3.71 x 3.41 | |
| 2nd Br 2nd | 3.38 x 3.77 | |
| 3rd Br 2nd | 3.01 x 3.38 | |
| 4th Br 2nd | 3.04 x 3.16 | |
| Bathroom 2nd | 2.47 x 1.92 | 3 Pc Bath |
| XXXXXXXX | XXX XX, XXXX |
XXXX XXX XXXX |
$XXX,XXX |
| XXX XX, XXXX |
XXXXXX XXX XXXX |
$XXX,XXX |
| XXXXXXXX XXXX | XXX XX, XXXX | $825,000 XXX XXXX |
| XXXXXXXX XXXXXX | XXX XX, XXXX | $899,900 XXX XXXX |

Hastings Public School
Elementary: PublicRoseneath Centennial Public School
Elementary: PublicPercy Centennial Public School
Elementary: PublicSt. Paul Catholic Elementary School
Elementary: CatholicNorwood District Public School
Elementary: PublicNorth Shore Public School
Elementary: PublicNorwood District High School
Secondary: PublicPeterborough Collegiate and Vocational School
Secondary: PublicCampbellford District High School
Secondary: PublicKenner Collegiate and Vocational Institute
Secondary: PublicSt. Mary Catholic Secondary School
Secondary: CatholicThomas A Stewart Secondary School
Secondary: Public- 3 bath
- 4 bed
- 1100 sqft



