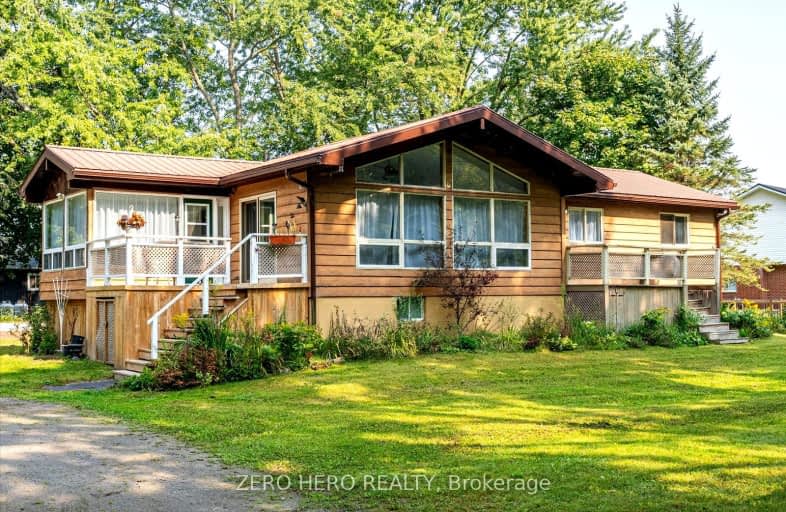Car-Dependent
- Almost all errands require a car.
Somewhat Bikeable
- Almost all errands require a car.

Hastings Public School
Elementary: PublicRoseneath Centennial Public School
Elementary: PublicPercy Centennial Public School
Elementary: PublicSt. Paul Catholic Elementary School
Elementary: CatholicNorwood District Public School
Elementary: PublicNorth Shore Public School
Elementary: PublicNorwood District High School
Secondary: PublicPeterborough Collegiate and Vocational School
Secondary: PublicCampbellford District High School
Secondary: PublicKenner Collegiate and Vocational Institute
Secondary: PublicAdam Scott Collegiate and Vocational Institute
Secondary: PublicThomas A Stewart Secondary School
Secondary: Public-
Fowlds Millennium Park
97 Elgin St, Hastings ON 7.3km -
Century Game Park
ON 12.17km -
Norwood Mill Pond
4340 Hwy, Norwood ON K0L 2V0 14.29km
-
Kawartha Credit Union
1107 Heritage Line, Keene ON K0L 2G0 10.58km -
CIBC
1672 Hwy 7, Keene ON K9J 6X8 14.38km -
CIBC
4459 Hwy, Norwood ON K0L 2V0 15.19km
- 2 bath
- 3 bed
25-1026 Merrill Road, Alnwick/Haldimand, Ontario • K0K 2X0 • Rural Alnwick/Haldimand
- 3 bath
- 3 bed
- 1100 sqft
162 Indian Road, Asphodel-Norwood, Ontario • K0L 1Y0 • Rural Asphodel-Norwood












