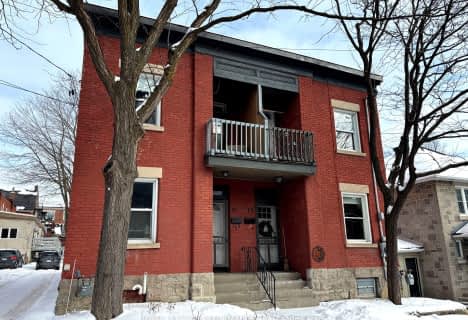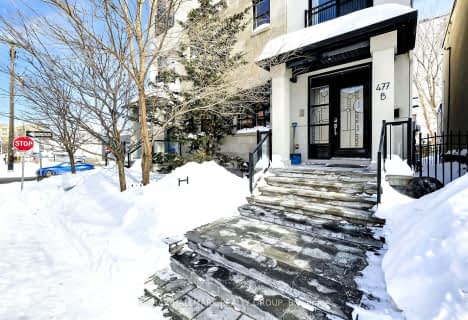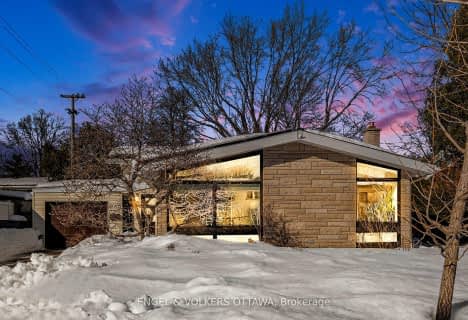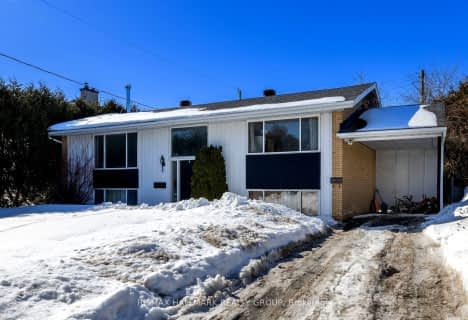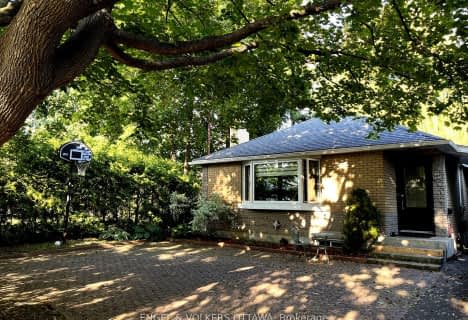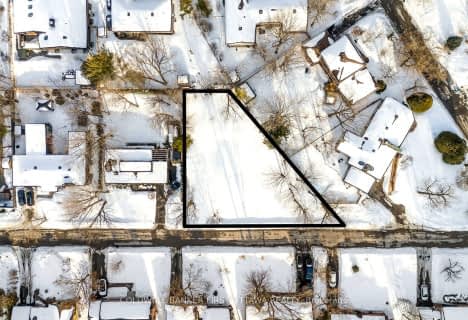
General Vanier Public School
Elementary: PublicCharles H. Hulse Public School
Elementary: PublicSt Patrick's Intermediate School
Elementary: CatholicÉcole élémentaire catholique d'enseignement personnalisé Lamoureux
Elementary: CatholicAlta Vista Public School
Elementary: PublicHopewell Avenue Public School
Elementary: PublicImmaculata High School
Secondary: CatholicBrookfield High School
Secondary: PublicRidgemont High School
Secondary: PublicÉcole secondaire catholique Franco-Cité
Secondary: CatholicSt Patrick's High School
Secondary: CatholicGlebe Collegiate Institute
Secondary: Public-
Linda Thom Ln Park
1324 Bank St (btwn Riverside & Riverdale), Ottawa ON 0.83km -
Orlando Park
2347 Orlando Ave, Ontario 0.94km -
Grasshopper Hill Park
1609 Kilborn, Ottawa ON 1.1km
-
TD Canada Trust Branch and ATM
955 Bank St, Ottawa ON K1S 3W7 1.89km -
BMO Bank of Montreal
100 Marche Way (Bank Street), Ottawa ON K1S 5J3 1.92km -
Scotiabank
655 Bronson Ave, Ottawa ON K1S 4E7 3.1km
- 1 bath
- 3 bed
477 BOOTH Street, West Centre Town, Ontario • K1R 7L1 • 4205 - West Centre Town
- 2 bath
- 3 bed
826 Hamlet Road, Elmvale Acres and Area, Ontario • K1G 1R2 • 3702 - Elmvale Acres
- 1 bath
- 2 bed
71 Grosvenor Avenue, Glebe - Ottawa East and Area, Ontario • K1S 4S5 • 4403 - Old Ottawa South
- 4 bath
- 2 bed
477B Metcalfe Street, Glebe - Ottawa East and Area, Ontario • K1S 3N7 • 4402 - Glebe
- — bath
- — bed
225 Crestview Road, Alta Vista and Area, Ontario • K1H 5G1 • 3603 - Faircrest Heights
- 2 bath
- 3 bed
1861 Dorset Drive, Alta Vista and Area, Ontario • K1H 5T9 • 3608 - Playfair Park
- 2 bath
- 2 bed
- 1100 sqft
2988 Mccarthy Road, Billings Bridge - Riverside Park and Are, Ontario • K1V 8K8 • 4607 - Riverside Park South
- 2 bath
- 3 bed
2205 Webster Avenue, Alta Vista and Area, Ontario • K1H 7H1 • 3607 - Alta Vista
- 2 bath
- 3 bed
638 Coronation Avenue, Alta Vista and Area, Ontario • K1G 0M5 • 3602 - Riverview Park
- 4 bath
- 4 bed
1327 Brookline Avenue, Hunt Club - South Keys and Area, Ontario • K1V 6S2 • 3803 - Ellwood
- 0 bath
- 0 bed
2055 Baffin Avenue, Alta Vista and Area, Ontario • K1H 5X2 • 3606 - Alta Vista/Faircrest Heights



