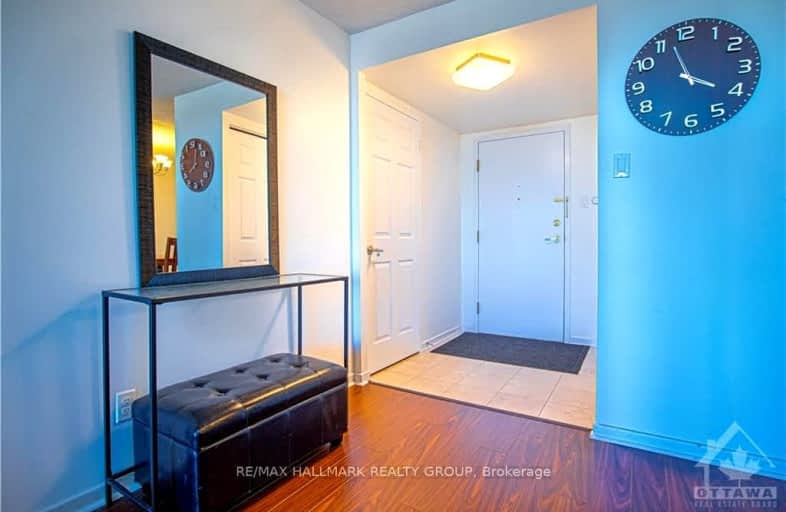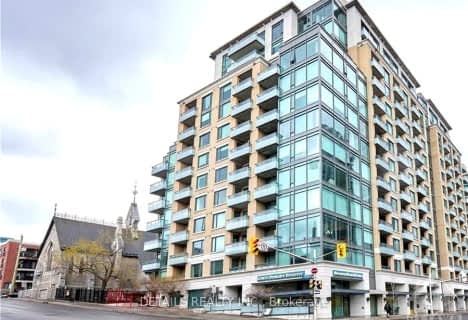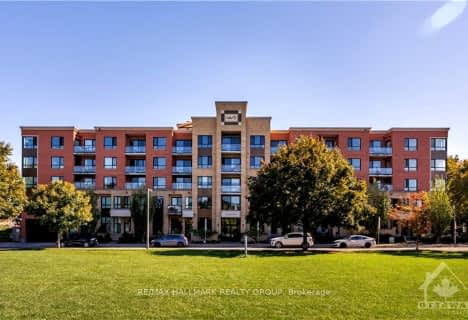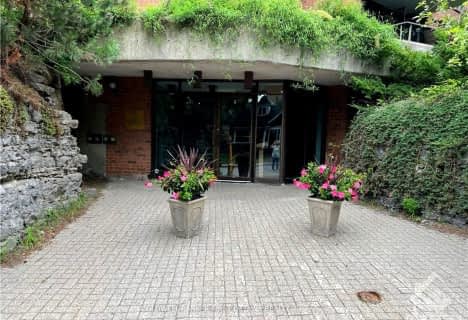Somewhat Walkable
- Some errands can be accomplished on foot.
Excellent Transit
- Most errands can be accomplished by public transportation.
Very Bikeable
- Most errands can be accomplished on bike.

École élémentaire catholique Au Coeur d'Ottawa
Elementary: CatholicOttawa Children's Treatment Centre School
Elementary: HospitalRiverview Alternative School
Elementary: PublicViscount Alexander Public School
Elementary: PublicLady Evelyn Alternative School
Elementary: PublicImmaculata Intermediate School
Elementary: CatholicOttawa Technical Secondary School
Secondary: PublicHillcrest High School
Secondary: PublicImmaculata High School
Secondary: CatholicÉcole secondaire publique De La Salle
Secondary: PublicÉcole secondaire catholique Franco-Cité
Secondary: CatholicLisgar Collegiate Institute
Secondary: Public-
Brantwood Park
30 Marlowe Cres (btwn Clegg & Belgrave), Ottawa ON K1S 1H6 0.86km -
Robinson's Field
Mann Ave and Range Rd, Ottawa ON 1.15km -
Brighton Beach Park
Brighton Ave (at Rideau River Dr.), Ottawa ON 1.76km
-
CIBC
55 Trainyards Dr (at Industrial Ave.), Ottawa ON K1G 3X8 1.42km -
BMO Bank of Montreal
100 Marche Way (Bank Street), Ottawa ON K1S 5J3 2.14km -
TD Canada Trust Branch and ATM
955 Bank St, Ottawa ON K1S 3W7 2.2km
- 2 bath
- 2 bed
308-1425 VANIER Parkway, Overbook - Castleheights and Area, Ontario • K1K 3W6 • 3502 - Overbrook/Castle Heights
- 2 bath
- 2 bed
506-238 BESSERER Street, Lower Town - Sandy Hill, Ontario • K1N 6B1 • 4003 - Sandy Hill
- 2 bath
- 2 bed
1901-234 RIDEAU Street, Lower Town - Sandy Hill, Ontario • K1N 5X8 • 4003 - Sandy Hill
- 2 bath
- 2 bed
217-316 BRUYERE Street, Lower Town - Sandy Hill, Ontario • K1N 0C3 • 4002 - Lower Town
- — bath
- — bed
201-7 KIPPEWA Drive, Dows Lake - Civic Hospital and Area, Ontario • K1S 3G3 • 4501 - Dows Lake
- 2 bath
- 2 bed
2802-195 BESSERER Street, Lower Town - Sandy Hill, Ontario • K1N 0B6 • 4003 - Sandy Hill
- 3 bath
- 2 bed
108A-62 DONALD Street, Overbook - Castleheights and Area, Ontario • K1K 1N2 • 3501 - Overbrook
- — bath
- — bed
601-195 BESSERER Street, Lower Town - Sandy Hill, Ontario • K1N 0B6 • 4003 - Sandy Hill
- — bath
- — bed
01-139 GUIGUES Avenue, Lower Town - Sandy Hill, Ontario • K1N 5J1 • 4001 - Lower Town/Byward Market
- 1 bath
- 2 bed
208-180 YORK Street, Lower Town - Sandy Hill, Ontario • K1N 1J6 • 4001 - Lower Town/Byward Market
- 1 bath
- 2 bed
2109-195 BESSERER Street, Lower Town - Sandy Hill, Ontario • K1N 0B6 • 4003 - Sandy Hill
- 1 bath
- 2 bed
1906-180 GEORGE Street, Lower Town - Sandy Hill, Ontario • K1N 1J8 • 4001 - Lower Town/Byward Market








