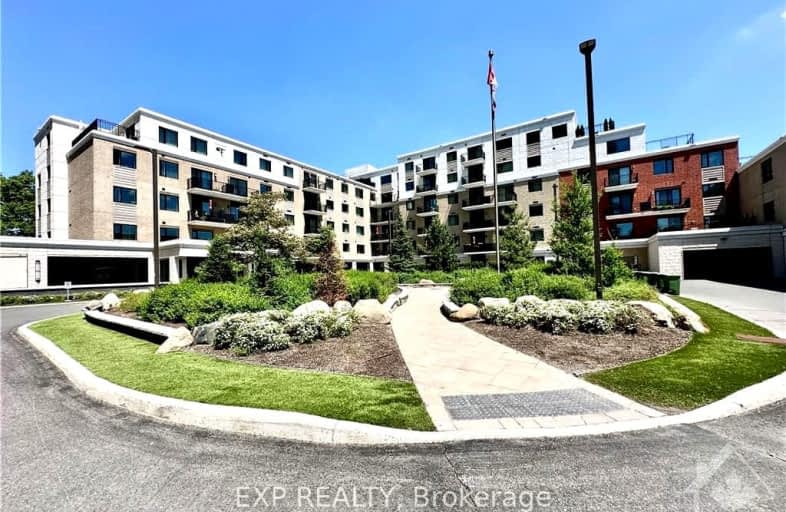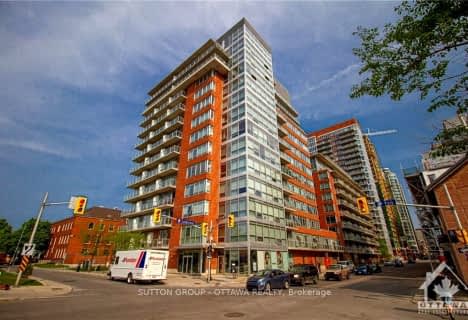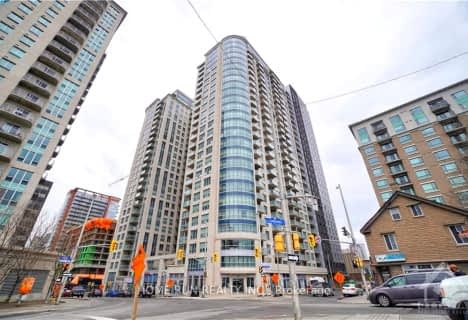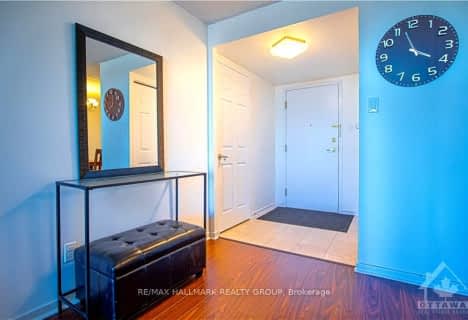Very Walkable
- Most errands can be accomplished on foot.
Good Transit
- Some errands can be accomplished by public transportation.
Biker's Paradise
- Daily errands do not require a car.

Queen Mary Street Public School
Elementary: PublicAssumption Catholic Elementary School
Elementary: CatholicÉcole élémentaire publique Mauril-Bélanger
Elementary: PublicSt Michael Elementary School
Elementary: CatholicRobert E. Wilson Public School
Elementary: PublicÉcole élémentaire catholique Horizon-Jeunesse
Elementary: CatholicÉcole secondaire catholique Centre professionnel et technique Minto
Secondary: CatholicOttawa Technical Secondary School
Secondary: PublicHillcrest High School
Secondary: PublicImmaculata High School
Secondary: CatholicÉcole secondaire publique De La Salle
Secondary: PublicÉcole secondaire catholique Franco-Cité
Secondary: Catholic-
Robinson's Field
Mann Ave and Range Rd, Ottawa ON 0.94km -
Riverain Park
400 N River Rd, Ottawa ON 1.32km -
Coronation Park
Ontario 1.51km
-
Scotiabank
119 Mann Ave, Ottawa ON K1N 5A4 1.24km -
CIBC
1200 Saint Laurent Blvd (Ogilvie Rd), Ottawa ON K1K 3B8 1.32km -
CIBC
55 Trainyards Dr (at Industrial Ave.), Ottawa ON K1G 3X8 1.49km
- 2 bath
- 2 bed
237-88 BEECHWOOD Avenue, Vanier and Kingsview Park, Ontario • K1L 0B8 • 3402 - Vanier
- — bath
- — bed
1208-90 GEORGE Street, Lower Town - Sandy Hill, Ontario • K1N 0A8 • 4001 - Lower Town/Byward Market
- 2 bath
- 2 bed
1901-234 RIDEAU Street, Lower Town - Sandy Hill, Ontario • K1N 5X8 • 4003 - Sandy Hill
- 2 bath
- 2 bed
907-180 GEORGE Street, Lower Town - Sandy Hill, Ontario • K1N 0G8 • 4001 - Lower Town/Byward Market
- 2 bath
- 2 bed
207-88 BEECHWOOD Avenue, Vanier and Kingsview Park, Ontario • K1L 0B8 • 3402 - Vanier
- 2 bath
- 2 bed
2802-195 BESSERER Street, Lower Town - Sandy Hill, Ontario • K1N 0B6 • 4003 - Sandy Hill
- — bath
- — bed
601-195 BESSERER Street, Lower Town - Sandy Hill, Ontario • K1N 0B6 • 4003 - Sandy Hill
- 1 bath
- 2 bed
208-180 YORK Street, Lower Town - Sandy Hill, Ontario • K1N 1J6 • 4001 - Lower Town/Byward Market
- 1 bath
- 2 bed
2109-195 BESSERER Street, Lower Town - Sandy Hill, Ontario • K1N 0B6 • 4003 - Sandy Hill
- 2 bath
- 2 bed
802-242 RIDEAU Street, Lower Town - Sandy Hill, Ontario • K1N 0B7 • 4003 - Sandy Hill
- 1 bath
- 2 bed
03-180 AUGUSTA Street, Lower Town - Sandy Hill, Ontario • K1N 8C1 • 4003 - Sandy Hill
- 2 bath
- 2 bed
2003-1510 RIVERSIDE Drive, Alta Vista and Area, Ontario • K1G 4X5 • 3602 - Riverview Park













