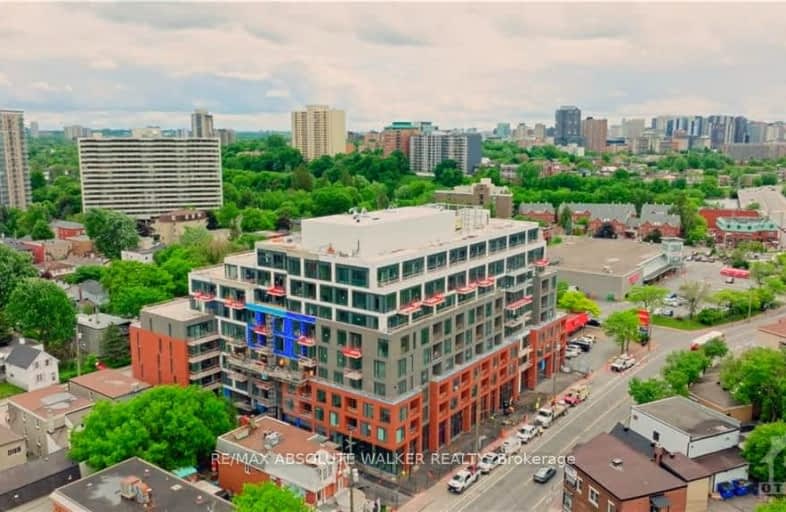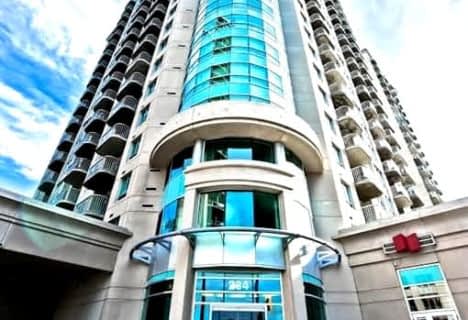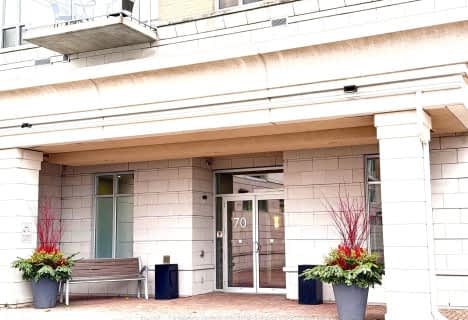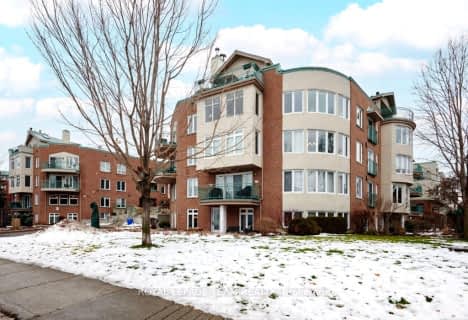Walker's Paradise
- Daily errands do not require a car.
Good Transit
- Some errands can be accomplished by public transportation.
Biker's Paradise
- Daily errands do not require a car.

École élémentaire publique Mauril-Bélanger
Elementary: PublicÉcole élémentaire catholique Sainte-Anne
Elementary: CatholicSt Brigid Elementary School
Elementary: CatholicRockcliffe Park Public School
Elementary: PublicÉcole élémentaire publique Trille des Bois
Elementary: PublicÉcole élémentaire publique De la Salle
Elementary: PublicUrban Aboriginal Alternate High School
Secondary: PublicÉcole secondaire catholique Centre professionnel et technique Minto
Secondary: CatholicOttawa Technical Secondary School
Secondary: PublicImmaculata High School
Secondary: CatholicÉcole secondaire publique De La Salle
Secondary: PublicLisgar Collegiate Institute
Secondary: Public-
Richelieu Vanier Park
300 des Peres-Blancs Ave, Ottawa ON K1L 7L5 1.17km -
Riverain Park
400 N River Rd, Ottawa ON 1.19km -
Wiggle Waggle Walkathon
1.19km
-
BMO Bank of Montreal
29 Beechwood Ave (btwn Crichton St and MacKay St), Ottawa ON K1M 1M2 0.26km -
Banque Nationale du Canada
232 Rideau Terr, Ottawa ON K1M 0Z2 0.44km -
Pergola International
25 Wayling Ave, Vanier ON K1L 8G5 0.77km
- 2 bath
- 2 bed
- 1000 sqft
110-151 BAY Street, Ottawa Centre, Ontario • K1R 7T2 • 4101 - Ottawa Centre
- 2 bath
- 2 bed
- 1200 sqft
1208-90 GEORGE Street, Lower Town - Sandy Hill, Ontario • K1N 0A8 • 4001 - Lower Town/Byward Market
- 2 bath
- 2 bed
- 900 sqft
703-200 LETT Street, West Centre Town, Ontario • K1R 0A7 • 4204 - West Centre Town
- 2 bath
- 2 bed
09-292 LAURIER Avenue, Lower Town - Sandy Hill, Ontario • K1N 6P5 • 4004 - Sandy Hill
- 2 bath
- 2 bed
- 900 sqft
907-180 GEORGE Street, Lower Town - Sandy Hill, Ontario • K1N 0G8 • 4001 - Lower Town/Byward Market
- 3 bath
- 2 bed
- 1000 sqft
1504-101 QUEEN Street, Ottawa Centre, Ontario • K1P 0B7 • 4101 - Ottawa Centre
- 2 bath
- 2 bed
- 1200 sqft
2406-234 RIDEAU Street, Lower Town - Sandy Hill, Ontario • K1N 0A9 • 4003 - Sandy Hill
- — bath
- — bed
- — sqft
601-195 BESSERER Street, Lower Town - Sandy Hill, Ontario • K1N 0B6 • 4003 - Sandy Hill
- 2 bath
- 2 bed
- 900 sqft
1907-70 LANDRY Street, Vanier and Kingsview Park, Ontario • K1L 0A8 • 3402 - Vanier
- — bath
- — bed
- — sqft
1605-180 George Street, Lower Town - Sandy Hill, Ontario • K1N 0G8 • 4001 - Lower Town/Byward Market
- 2 bath
- 2 bed
- 1200 sqft
101C-997 North River Road, Overbook - Castleheights and Area, Ontario • K1K 3V5 • 3501 - Overbrook
- 2 bath
- 2 bed
- 1200 sqft
PH910-383 Cumberland Street, Lower Town - Sandy Hill, Ontario • K1N 1J7 • 4001 - Lower Town/Byward Market












