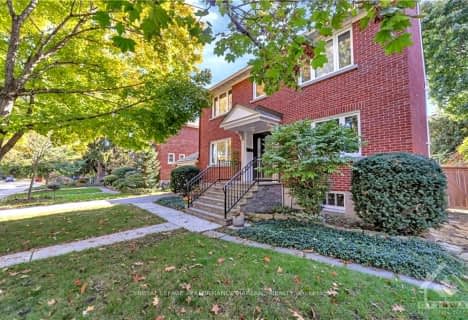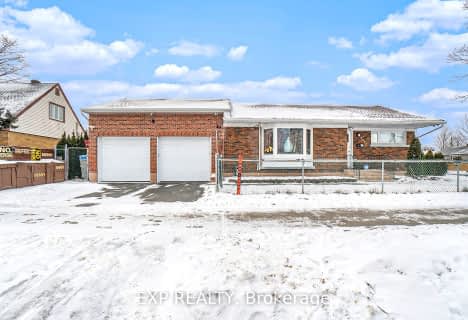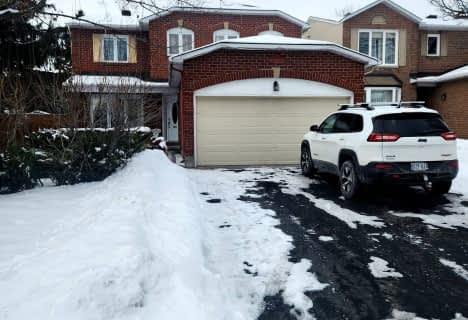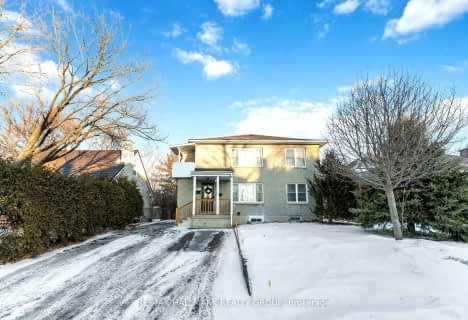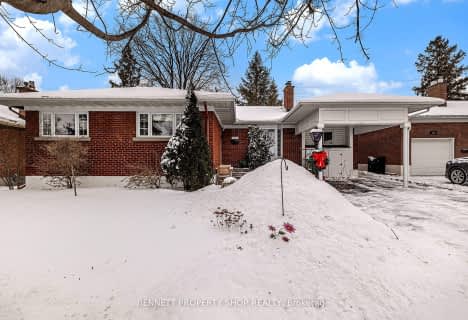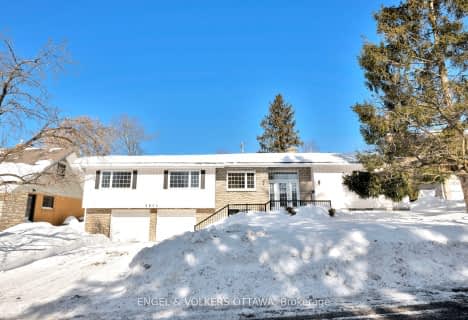
Ottawa Children's Treatment Centre School
Elementary: HospitalSt. Gemma Elementary School
Elementary: CatholicFeatherston Drive Public School
Elementary: PublicSt Patrick's Intermediate School
Elementary: CatholicÉcole intermédiaire catholique Franco-Cité
Elementary: CatholicPleasant Park Public School
Elementary: PublicHillcrest High School
Secondary: PublicÉcole secondaire des adultes Le Carrefour
Secondary: PublicRidgemont High School
Secondary: PublicÉcole secondaire catholique Franco-Cité
Secondary: CatholicSt Patrick's High School
Secondary: CatholicCanterbury High School
Secondary: Public-
Billings Park
Billings Ave, Ottawa ON 0.83km -
Grasshopper Hill Park
1609 Kilborn, Ottawa ON 0.85km -
Lynda Lane Park
580 Smyth Rd, Ottawa ON 1.03km
-
BMO Bank of Montreal
945 Smyth Rd (at Russell Rd.), Ottawa ON K1G 1P5 1.93km -
CIBC
55 Trainyards Dr (at Industrial Ave.), Ottawa ON K1G 3X8 2.43km -
BMO Bank of Montreal
100 Marche Way (Bank Street), Ottawa ON K1S 5J3 3.3km
- — bath
- — bed
66 SOUTHERN Drive, Glebe - Ottawa East and Area, Ontario • K1S 0P6 • 4404 - Old Ottawa South/Rideau Gardens
- 2 bath
- 4 bed
2024 Othello Avenue, Elmvale Acres and Area, Ontario • K1G 2A6 • 3703 - Elmvale Acres/Urbandale
- 4 bath
- 4 bed
- 3000 sqft
31 Dossetter Way East, Hunt Club - South Keys and Area, Ontario • K1G 4S3 • 3808 - Hunt Club Park
- 3 bath
- 4 bed
2427 Avenue du Chasseur, Billings Bridge - Riverside Park and Are, Ontario • K1V 8E5 • 4602 - Heron Park
- 3 bath
- 4 bed
668 Chapman Boulevard, Elmvale Acres and Area, Ontario • K1G 1T6 • 3702 - Elmvale Acres
- 4 bath
- 5 bed
2044 Chalmers Road, Alta Vista and Area, Ontario • K1H 6K5 • 3603 - Faircrest Heights
- 4 bath
- 4 bed
1327 Brookline Avenue, Hunt Club - South Keys and Area, Ontario • K1V 6S2 • 3803 - Ellwood

