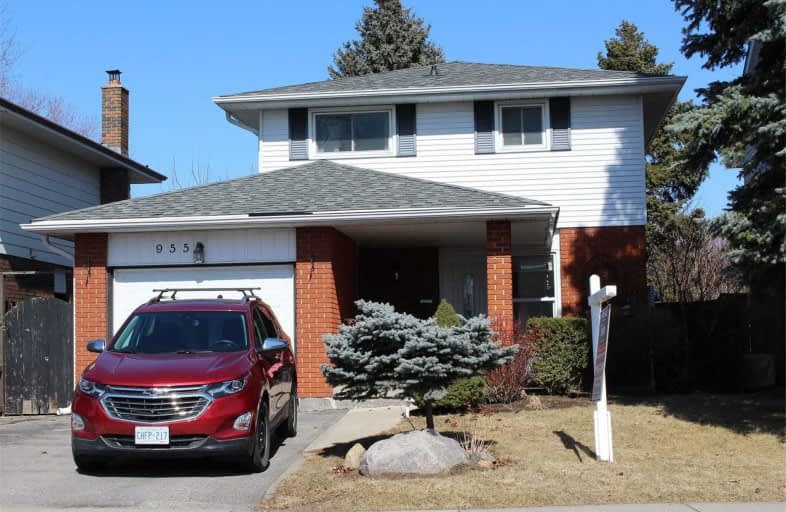
Hillsdale Public School
Elementary: Public
1.24 km
Beau Valley Public School
Elementary: Public
0.62 km
Gordon B Attersley Public School
Elementary: Public
0.69 km
St Joseph Catholic School
Elementary: Catholic
1.21 km
Walter E Harris Public School
Elementary: Public
1.39 km
Sherwood Public School
Elementary: Public
1.81 km
DCE - Under 21 Collegiate Institute and Vocational School
Secondary: Public
3.67 km
Monsignor Paul Dwyer Catholic High School
Secondary: Catholic
3.23 km
R S Mclaughlin Collegiate and Vocational Institute
Secondary: Public
3.33 km
Eastdale Collegiate and Vocational Institute
Secondary: Public
2.48 km
O'Neill Collegiate and Vocational Institute
Secondary: Public
2.40 km
Maxwell Heights Secondary School
Secondary: Public
2.27 km














