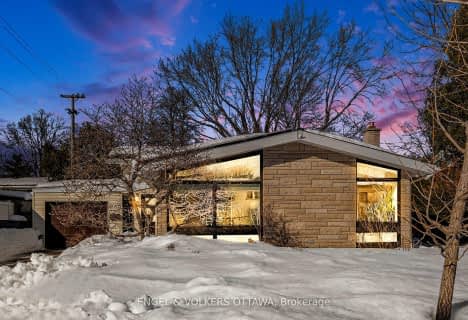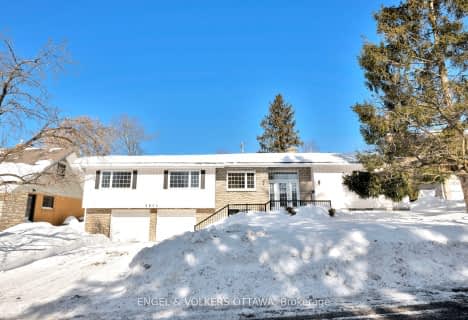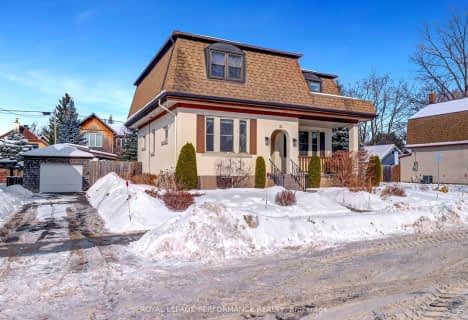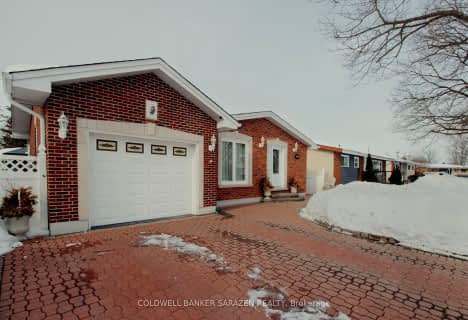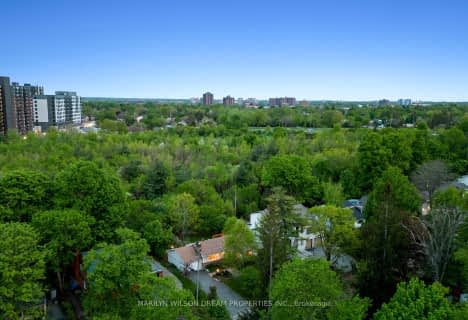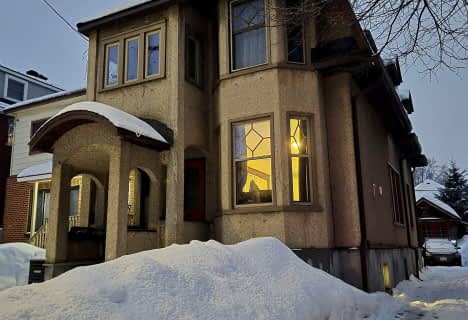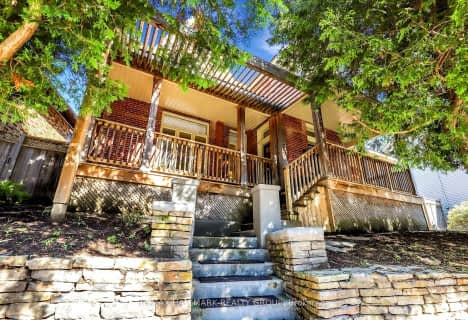
Ottawa Children's Treatment Centre School
Elementary: HospitalRiverview Alternative School
Elementary: PublicSt. Gemma Elementary School
Elementary: CatholicFeatherston Drive Public School
Elementary: PublicÉcole intermédiaire catholique Franco-Cité
Elementary: CatholicPleasant Park Public School
Elementary: PublicHillcrest High School
Secondary: PublicÉcole secondaire des adultes Le Carrefour
Secondary: PublicRidgemont High School
Secondary: PublicÉcole secondaire catholique Franco-Cité
Secondary: CatholicSt Patrick's High School
Secondary: CatholicCanterbury High School
Secondary: Public- 3 bath
- 8 bed
125 HOPEWELL Avenue, Glebe - Ottawa East and Area, Ontario • K1S 2Z2 • 4403 - Old Ottawa South
- — bath
- — bed
15 Regent Street, Glebe - Ottawa East and Area, Ontario • K1S 2R4 • 4402 - Glebe
- — bath
- — bed
225 Crestview Road, Alta Vista and Area, Ontario • K1H 5G1 • 3603 - Faircrest Heights
- 2 bath
- 3 bed
1861 Dorset Drive, Alta Vista and Area, Ontario • K1H 5T9 • 3608 - Playfair Park
- 4 bath
- 5 bed
2044 Chalmers Road, Alta Vista and Area, Ontario • K1H 6K5 • 3603 - Faircrest Heights
- 2 bath
- 3 bed
- 1500 sqft
21 Prince Albert Street, Overbrook - Castleheights and Area, Ontario • K1K 2A5 • 3501 - Overbrook
- — bath
- — bed
2435 Heaton Avenue, Elmvale Acres and Area, Ontario • K1G 1J1 • 3701 - Elmvale Acres
- 2 bath
- 3 bed
446 Thessaly Circle, Alta Vista and Area, Ontario • K1H 5W5 • 3606 - Alta Vista/Faircrest Heights
- 2 bath
- 3 bed
- 1100 sqft
64 Templeton Street, Lower Town - Sandy Hill, Ontario • K1N 6X3 • 4004 - Sandy Hill
- 4 bath
- 4 bed
- 2500 sqft
210 Avenue Blackburn, Lower Town - Sandy Hill, Ontario • K1N 8A8 • 4004 - Sandy Hill
- 4 bath
- 4 bed
1327 Brookline Avenue, Hunt Club - South Keys and Area, Ontario • K1V 6S2 • 3803 - Ellwood
- 3 bath
- 4 bed
7 Clarey Avenue, Glebe - Ottawa East and Area, Ontario • K1S 2R6 • 4402 - Glebe




