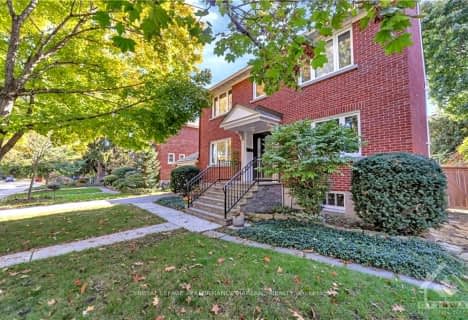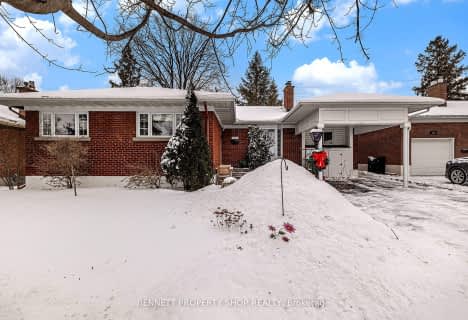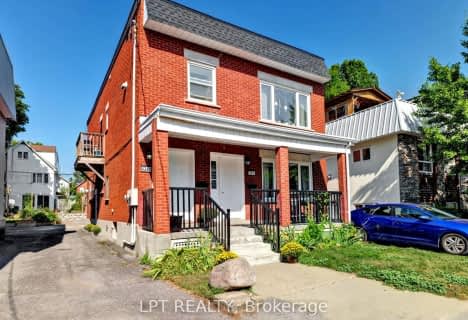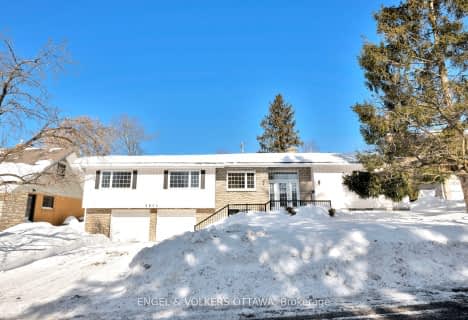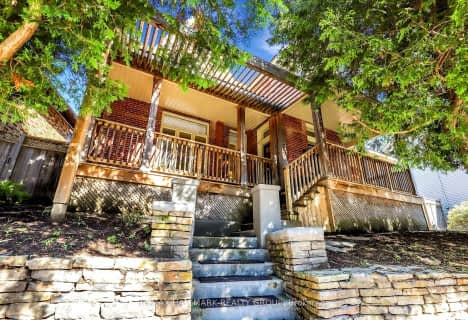
First Avenue Public School
Elementary: PublicCharles H. Hulse Public School
Elementary: PublicÉcole élémentaire catholique d'enseignement personnalisé Lamoureux
Elementary: CatholicMutchmor Public School
Elementary: PublicAlta Vista Public School
Elementary: PublicHopewell Avenue Public School
Elementary: PublicImmaculata High School
Secondary: CatholicBrookfield High School
Secondary: PublicRidgemont High School
Secondary: PublicÉcole secondaire catholique Franco-Cité
Secondary: CatholicSt Patrick's High School
Secondary: CatholicGlebe Collegiate Institute
Secondary: Public-
Linda Thom Ln Park
1324 Bank St (btwn Riverside & Riverdale), Ottawa ON 0.53km -
Brighton Beach Park
Brighton Ave (at Rideau River Dr.), Ottawa ON 0.7km -
Lansdowne Park
1015 Bank St (at Holmwood Ave), Ottawa ON K1S 3W7 1.24km
-
TD Canada Trust Branch and ATM
955 Bank St, Ottawa ON K1S 3W7 1.35km -
BMO Bank of Montreal
100 Marche Way (Bank Street), Ottawa ON K1S 5J3 1.37km -
Scotiabank
655 Bronson Ave, Ottawa ON K1S 4E7 2.6km
- 4 bath
- 4 bed
1357 KITCHENER Avenue, Hunt Club - South Keys and Area, Ontario • K1V 6W1 • 3803 - Ellwood
- 4 bath
- 8 bed
177 GLEN Avenue, Glebe - Ottawa East and Area, Ontario • K1S 3A3 • 4403 - Old Ottawa South
- — bath
- — bed
66 SOUTHERN Drive, Glebe - Ottawa East and Area, Ontario • K1S 0P6 • 4404 - Old Ottawa South/Rideau Gardens
- 3 bath
- 8 bed
125 HOPEWELL Avenue, Glebe - Ottawa East and Area, Ontario • K1S 2Z2 • 4403 - Old Ottawa South
- 3 bath
- 4 bed
668 Chapman Boulevard, Elmvale Acres and Area, Ontario • K1G 1T6 • 3702 - Elmvale Acres
- 4 bath
- 4 bed
499 Metcalfe Street East, Glebe - Ottawa East and Area, Ontario • K1S 3P2 • 4402 - Glebe
- 2 bath
- 5 bed
261 Holmwood Avenue, Glebe - Ottawa East and Area, Ontario • K1S 2P8 • 4401 - Glebe
- — bath
- — bed
15 Regent Street, Glebe - Ottawa East and Area, Ontario • K1S 2R4 • 4402 - Glebe
- 4 bath
- 6 bed
- 2500 sqft
501 Lyon Street North, Ottawa Centre, Ontario • K1R 5X6 • 4103 - Ottawa Centre
- 4 bath
- 5 bed
2044 Chalmers Road, Alta Vista and Area, Ontario • K1H 6K5 • 3603 - Faircrest Heights
- 4 bath
- 6 bed
209 Fifth Avenue, Glebe - Ottawa East and Area, Ontario • K1S 2N1 • 4401 - Glebe
- 3 bath
- 4 bed
7 Clarey Avenue, Glebe - Ottawa East and Area, Ontario • K1S 2R6 • 4402 - Glebe



