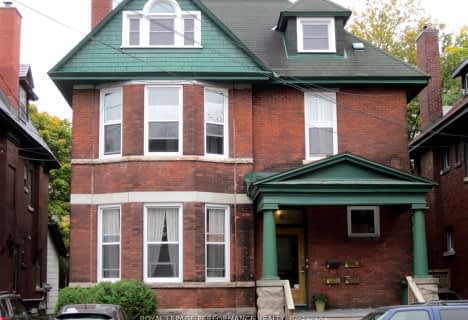Sold on Jun 09, 2023
Note: Property is not currently for sale or for rent.

-
Type: Detached
-
Style: 2-Storey
-
Lot Size: 35.95 x 113.55
-
Age: No Data
-
Taxes: $11,984 per year
-
Days on Site: 134 Days
-
Added: Dec 19, 2024 (4 months on market)
-
Updated:
-
Last Checked: 2 months ago
-
MLS®#: X9471705
-
Listed By: Exit excel realty
Flooring: Tile, This SPECTACULAR residence is full of STYLE & GRACE! Enjoy a sophisticated well designed layout by award winning architect Barry Hobin. The main features a custom gourmet kitchen w/ solid wood cherry cabinets, a sunken family room w/ a beautiful stone fireplace, bedrm w/ Murphy bed & access to a backyard OASIS that will take your breath away. The 2nd level offers laundry, main bath w/ double sinks & 4 generous bedrooms. The Primary is a luxurious suite with a view & large ensuite. The lower level includes very spacious finished rooms & tons of storage space. You will be thrilled w/ the meticulously taken care of & designed resort like yard. 12174 SQUARE FOOT LOT! WOW! Total tranquility in the city with a fabulous salt water pool, no rear neighbours & a beautifully forested bird sanctuary. Steps to CHEO, The General hospital & a quick drive to downtown. Minutes to amenities & a network of green spaces, parks & walking paths. A SHOW STOPPER on one of the finest streets in Alta Vista!, Flooring: Hardwood
Property Details
Facts for 458 ROGER Road, Alta Vista and Area
Status
Days on Market: 134
Last Status: Sold
Sold Date: Jun 09, 2023
Closed Date: Aug 17, 2023
Expiry Date: Jun 26, 2023
Sold Price: $1,723,000
Unavailable Date: Nov 30, -0001
Input Date: Jan 26, 2023
Property
Status: Sale
Property Type: Detached
Style: 2-Storey
Area: Alta Vista and Area
Community: 3606 - Alta Vista/Faircrest Heights
Availability Date: Flexible
Inside
Bedrooms: 5
Bathrooms: 4
Kitchens: 1
Rooms: 14
Den/Family Room: Yes
Air Conditioning: Central Air
Fireplace: Yes
Washrooms: 4
Utilities
Gas: Yes
Building
Basement: Finished
Basement 2: Full
Heat Type: Forced Air
Heat Source: Gas
Exterior: Brick
Exterior: Vinyl Siding
Water Supply: Municipal
Parking
Garage Spaces: 2
Garage Type: Attached
Total Parking Spaces: 8
Fees
Tax Year: 2022
Tax Legal Description: PT LT 24, PL 672 , AS IN N348636, S/T THE INTEREST IN OT24530, I
Taxes: $11,984
Land
Cross Street: Alta Vista Drive to
Municipality District: Alta Vista and Area
Fronting On: South
Parcel Number: 041990077
Pool: Inground
Sewer: Sewers
Lot Depth: 113.55
Lot Frontage: 35.95
Lot Irregularities: 1
Zoning: Residential
Rooms
Room details for 458 ROGER Road, Alta Vista and Area
| Type | Dimensions | Description |
|---|---|---|
| Dining Main | 3.96 x 3.96 | |
| Kitchen Main | 3.25 x 4.72 | |
| Family Main | 3.98 x 5.79 | |
| Living Main | 6.60 x 4.57 | |
| Dining Main | 2.61 x 3.98 | |
| Br Main | 3.04 x 4.47 | |
| Bathroom Main | 3.04 x 1.70 | |
| Prim Bdrm 2nd | 3.58 x 6.29 | |
| Br 2nd | 3.91 x 4.69 | |
| Br 2nd | 3.68 x 3.70 | |
| Br 2nd | 3.91 x 4.03 | |
| Laundry 2nd | 2.61 x 2.00 |
| XXXXXXXX | XXX XX, XXXX |
XXXXXXXX XXX XXXX |
|
| XXX XX, XXXX |
XXXXXX XXX XXXX |
$X,XXX,XXX | |
| XXXXXXXX | XXX XX, XXXX |
XXXX XXX XXXX |
$X,XXX,XXX |
| XXX XX, XXXX |
XXXXXX XXX XXXX |
$X,XXX,XXX |
| XXXXXXXX XXXXXXXX | XXX XX, XXXX | XXX XXXX |
| XXXXXXXX XXXXXX | XXX XX, XXXX | $1,998,000 XXX XXXX |
| XXXXXXXX XXXX | XXX XX, XXXX | $1,723,000 XXX XXXX |
| XXXXXXXX XXXXXX | XXX XX, XXXX | $1,800,000 XXX XXXX |

Ottawa Children's Treatment Centre School
Elementary: HospitalRiverview Alternative School
Elementary: PublicSt. Gemma Elementary School
Elementary: CatholicÉcole intermédiaire catholique Franco-Cité
Elementary: CatholicPleasant Park Public School
Elementary: PublicVincent Massey Public School
Elementary: PublicHillcrest High School
Secondary: PublicÉcole secondaire des adultes Le Carrefour
Secondary: PublicRidgemont High School
Secondary: PublicÉcole secondaire catholique Franco-Cité
Secondary: CatholicSt Patrick's High School
Secondary: CatholicCanterbury High School
Secondary: Public- 4 bath
- 6 bed
- 3000 sqft
66 Delaware Avenue, Ottawa Centre, Ontario • K2P 0Z3 • 4104 - Ottawa Centre/Golden Triangle

