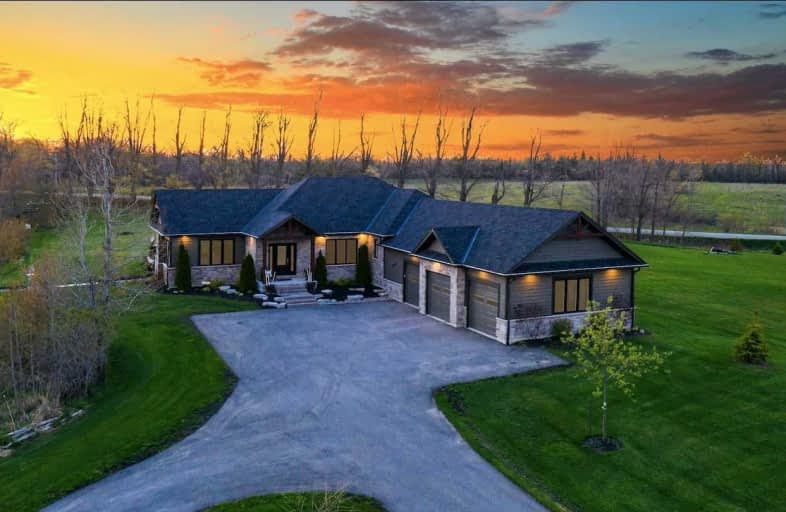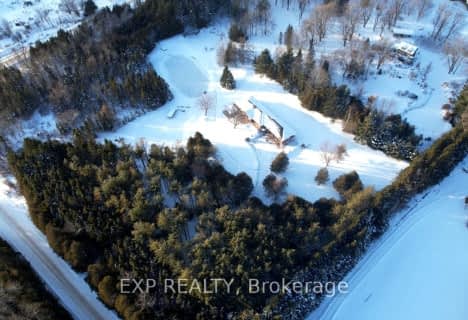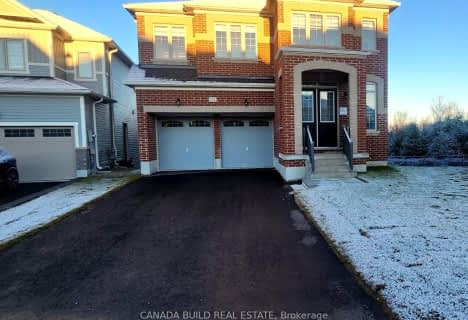
Laurelwoods Elementary School
Elementary: Public
14.04 km
Primrose Elementary School
Elementary: Public
3.89 km
Hyland Heights Elementary School
Elementary: Public
3.09 km
Mono-Amaranth Public School
Elementary: Public
14.99 km
Centennial Hylands Elementary School
Elementary: Public
2.10 km
Glenbrook Elementary School
Elementary: Public
2.85 km
Alliston Campus
Secondary: Public
25.79 km
Dufferin Centre for Continuing Education
Secondary: Public
17.42 km
Erin District High School
Secondary: Public
33.65 km
Centre Dufferin District High School
Secondary: Public
2.96 km
Westside Secondary School
Secondary: Public
18.82 km
Orangeville District Secondary School
Secondary: Public
17.43 km






