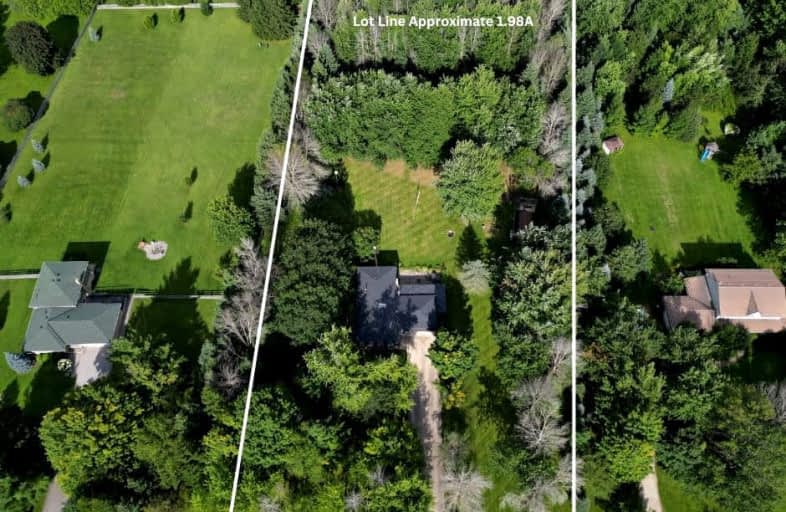Car-Dependent
- Almost all errands require a car.
22
/100
Somewhat Bikeable
- Most errands require a car.
28
/100

Laurelwoods Elementary School
Elementary: Public
14.78 km
Primrose Elementary School
Elementary: Public
3.77 km
Hyland Heights Elementary School
Elementary: Public
2.26 km
Mono-Amaranth Public School
Elementary: Public
16.10 km
Centennial Hylands Elementary School
Elementary: Public
1.38 km
Glenbrook Elementary School
Elementary: Public
1.83 km
Alliston Campus
Secondary: Public
26.05 km
Dufferin Centre for Continuing Education
Secondary: Public
18.50 km
Erin District High School
Secondary: Public
34.71 km
Centre Dufferin District High School
Secondary: Public
2.12 km
Westside Secondary School
Secondary: Public
19.87 km
Orangeville District Secondary School
Secondary: Public
18.52 km
-
Greenwood Park
Shelburne ON 1.4km -
Fiddle Park
Shelburne ON 2.03km -
Walter's Creek Park
Cedar Street and Susan Street, Shelburne ON 2.41km
-
President's Choice Financial ATM
101 2nd Line, Shelburne ON L9V 3J4 0.43km -
TD Bank Financial Group
800 Main St E, Shelburne ON L9V 2Z5 0.53km -
TD Bank Financial Group
517A Main St E, Shelburne ON L9V 2Z1 1.11km














