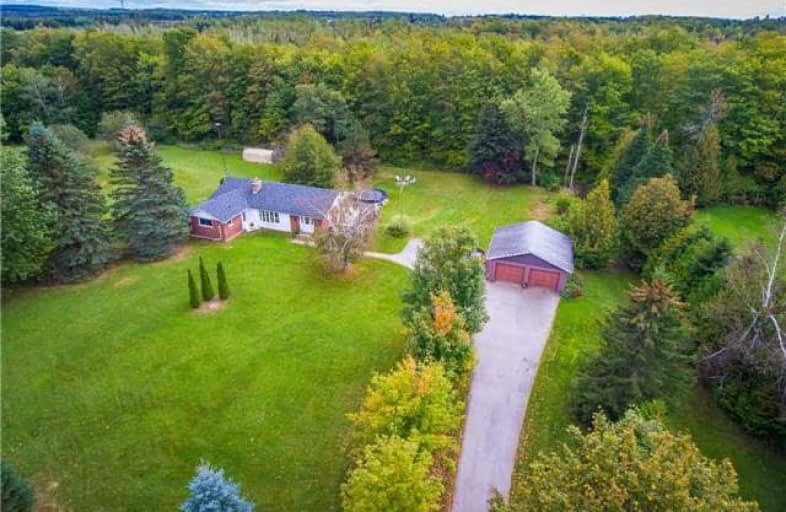
Laurelwoods Elementary School
Elementary: Public
14.78 km
Primrose Elementary School
Elementary: Public
3.55 km
Hyland Heights Elementary School
Elementary: Public
2.57 km
Mono-Amaranth Public School
Elementary: Public
15.91 km
Centennial Hylands Elementary School
Elementary: Public
1.67 km
Glenbrook Elementary School
Elementary: Public
2.14 km
Alliston Campus
Secondary: Public
25.79 km
Dufferin Centre for Continuing Education
Secondary: Public
18.33 km
Erin District High School
Secondary: Public
34.56 km
Centre Dufferin District High School
Secondary: Public
2.44 km
Westside Secondary School
Secondary: Public
19.72 km
Orangeville District Secondary School
Secondary: Public
18.35 km














