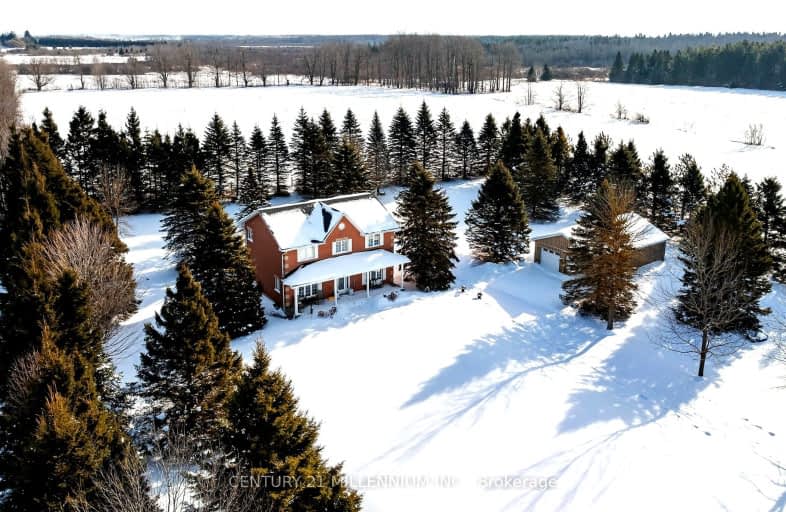
Video Tour
Car-Dependent
- Almost all errands require a car.
0
/100
Somewhat Bikeable
- Most errands require a car.
26
/100

East Garafraxa Central Public School
Elementary: Public
18.66 km
Grand Valley & District Public School
Elementary: Public
9.31 km
Laurelwoods Elementary School
Elementary: Public
7.62 km
Hyland Heights Elementary School
Elementary: Public
13.02 km
Centennial Hylands Elementary School
Elementary: Public
13.22 km
Glenbrook Elementary School
Elementary: Public
13.83 km
Dufferin Centre for Continuing Education
Secondary: Public
17.35 km
Erin District High School
Secondary: Public
29.95 km
Centre Dufferin District High School
Secondary: Public
13.11 km
Westside Secondary School
Secondary: Public
17.06 km
Centre Wellington District High School
Secondary: Public
31.97 km
Orangeville District Secondary School
Secondary: Public
17.71 km
-
Walter's Creek Park
Cedar Street and Susan Street, Shelburne ON 13.41km -
Greenwood Park
Shelburne ON 13.81km -
Fendley Park Orangeville
Montgomery Rd (Riddell Road), Orangeville ON 16.03km
-
RBC Royal Bank
43 Main St S, Grand Valley ON L9W 5S8 9.65km -
TD Canada Trust Branch and ATM
100 Main St E, Shelburne ON L9V 3K5 12.93km -
TD Canada Trust ATM
100 Main St E, Shelburne ON L9V 3K5 12.94km

