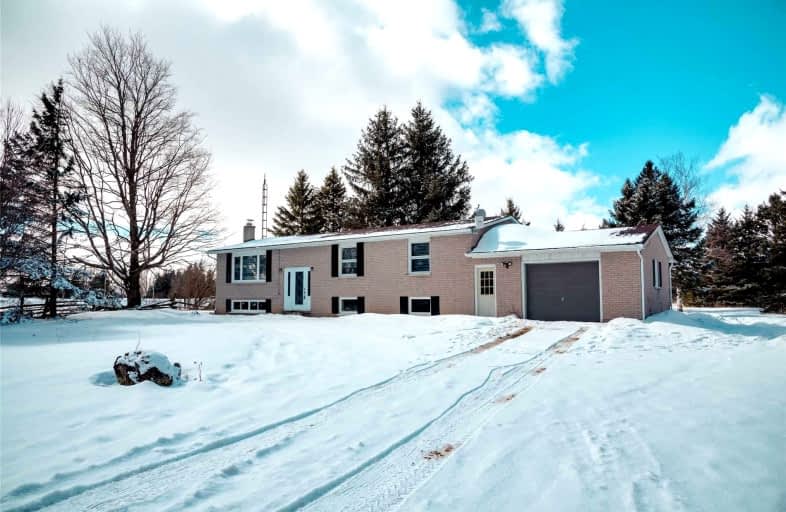Removed on Feb 05, 2023
Note: Property is not currently for sale or for rent.

-
Type: Detached
-
Style: 2-Storey
-
Size: 1500 sqft
-
Lot Size: 200.27 x 449.08 Feet
-
Age: 31-50 years
-
Taxes: $3,898 per year
-
Days on Site: 149 Days
-
Added: Sep 09, 2022 (4 months on market)
-
Updated:
-
Last Checked: 3 months ago
-
MLS®#: X5758314
-
Listed By: Homelife/miracle realty ltd, brokerage
Fully Renovated Top To Bottom 3 Bedroom Raised Bungalow On Over 2 Acres, Finished Basement, Brand-New Furnace & Ac/Windows, Kitchen. 900Sqft Huge Workshop With Concrete Floor. Beautiful View Throughout. 15 Mins To Orangeville, 10 Mins Shelbourne, 10 Mins To Grand-Valley.
Extras
900 Sq Ft Huge Workshop With Concrete Floor, New Appliances. Brand- New Furnace & Ac / Windows, 15 Mins To Orangeville, 10 Mins Shelbourne, 10 Mins To Grand-Valley.
Property Details
Facts for 215170 10th Line, Amaranth
Status
Days on Market: 149
Last Status: Terminated
Sold Date: Jun 18, 2025
Closed Date: Nov 30, -0001
Expiry Date: Mar 31, 2023
Unavailable Date: Feb 05, 2023
Input Date: Sep 09, 2022
Prior LSC: Listing with no contract changes
Property
Status: Sale
Property Type: Detached
Style: 2-Storey
Size (sq ft): 1500
Age: 31-50
Area: Amaranth
Community: Rural Amaranth
Availability Date: Tbd
Inside
Bedrooms: 3
Bedrooms Plus: 2
Bathrooms: 3
Kitchens: 1
Kitchens Plus: 1
Rooms: 6
Den/Family Room: No
Air Conditioning: Central Air
Fireplace: Yes
Laundry Level: Lower
Washrooms: 3
Utilities
Electricity: Yes
Gas: Yes
Building
Basement: Finished
Heat Type: Other
Heat Source: Propane
Exterior: Stucco/Plaster
Water Supply Type: Drilled Well
Water Supply: Well
Special Designation: Unknown
Other Structures: Workshop
Parking
Driveway: Available
Garage Spaces: 2
Garage Type: Attached
Covered Parking Spaces: 27
Total Parking Spaces: 29
Fees
Tax Year: 2022
Tax Legal Description: Pt Lt 23,Con 10,Pts 1&2, 7R2927; Amaranth
Taxes: $3,898
Highlights
Feature: Ravine
Feature: Wooded/Treed
Land
Cross Street: Side Rd 20 & 10th Li
Municipality District: Amaranth
Fronting On: North
Parcel Number: 350500043
Pool: None
Sewer: Septic
Lot Depth: 449.08 Feet
Lot Frontage: 200.27 Feet
Acres: 2-4.99
Waterfront: None
Additional Media
- Virtual Tour: https://drive.google.com/file/d/1im5EY2xoRg13IIO75QI_2MbY9ybkugVJ/view?usp=sharing
Rooms
Room details for 215170 10th Line, Amaranth
| Type | Dimensions | Description |
|---|---|---|
| Family Main | 3.80 x 5.30 | Large Window |
| Prim Bdrm Main | 3.50 x 4.10 | Large Window |
| 2nd Br Main | 3.50 x 4.10 | |
| 3rd Br Main | 3.50 x 3.50 | |
| Kitchen Main | 3.50 x 4.70 | W/O To Deck |
| Dining Main | 3.50 x 3.80 | |
| Office Lower | - | |
| 4th Br Lower | - |
| XXXXXXXX | XXX XX, XXXX |
XXXXXXX XXX XXXX |
|
| XXX XX, XXXX |
XXXXXX XXX XXXX |
$XXX,XXX | |
| XXXXXXXX | XXX XX, XXXX |
XXXXXXX XXX XXXX |
|
| XXX XX, XXXX |
XXXXXX XXX XXXX |
$X,XXX,XXX | |
| XXXXXXXX | XXX XX, XXXX |
XXXXXXX XXX XXXX |
|
| XXX XX, XXXX |
XXXXXX XXX XXXX |
$X,XXX,XXX | |
| XXXXXXXX | XXX XX, XXXX |
XXXX XXX XXXX |
$XXX,XXX |
| XXX XX, XXXX |
XXXXXX XXX XXXX |
$XXX,XXX |
| XXXXXXXX XXXXXXX | XXX XX, XXXX | XXX XXXX |
| XXXXXXXX XXXXXX | XXX XX, XXXX | $999,999 XXX XXXX |
| XXXXXXXX XXXXXXX | XXX XX, XXXX | XXX XXXX |
| XXXXXXXX XXXXXX | XXX XX, XXXX | $1,249,000 XXX XXXX |
| XXXXXXXX XXXXXXX | XXX XX, XXXX | XXX XXXX |
| XXXXXXXX XXXXXX | XXX XX, XXXX | $1,499,999 XXX XXXX |
| XXXXXXXX XXXX | XXX XX, XXXX | $825,000 XXX XXXX |
| XXXXXXXX XXXXXX | XXX XX, XXXX | $699,900 XXX XXXX |

Dundalk & Proton Community School
Elementary: PublicGrand Valley & District Public School
Elementary: PublicLaurelwoods Elementary School
Elementary: PublicHyland Heights Elementary School
Elementary: PublicCentennial Hylands Elementary School
Elementary: PublicGlenbrook Elementary School
Elementary: PublicDufferin Centre for Continuing Education
Secondary: PublicErin District High School
Secondary: PublicCentre Dufferin District High School
Secondary: PublicWestside Secondary School
Secondary: PublicCentre Wellington District High School
Secondary: PublicOrangeville District Secondary School
Secondary: Public

