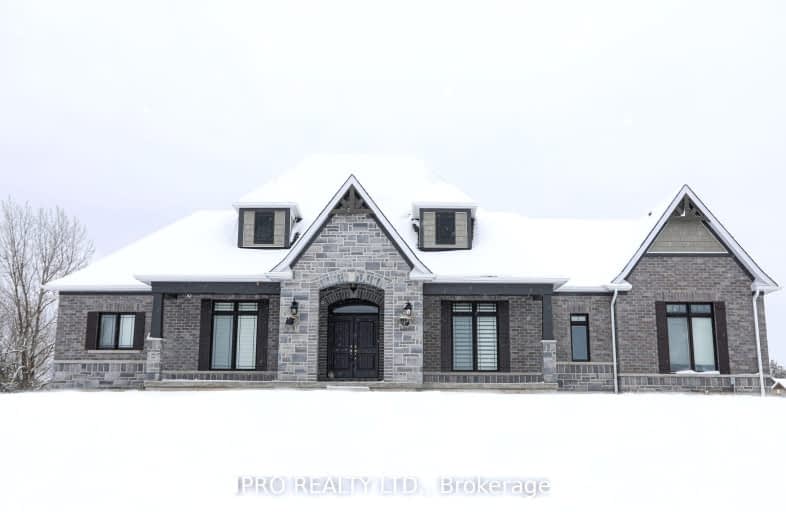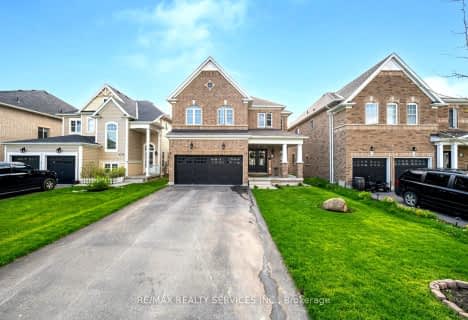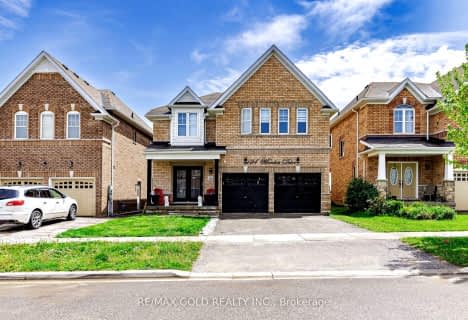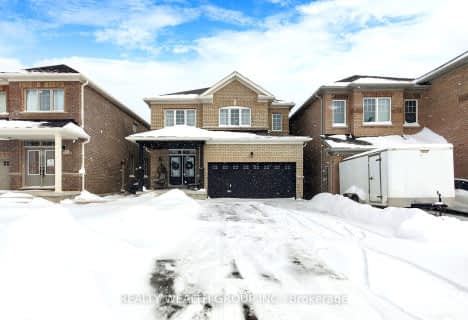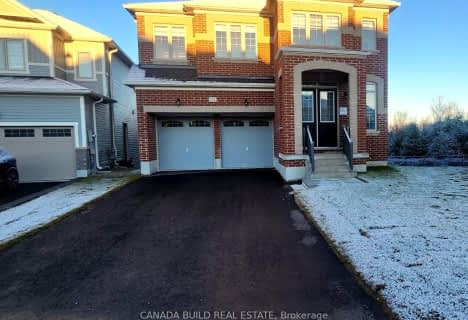Car-Dependent
- Almost all errands require a car.
0
/100
Somewhat Bikeable
- Almost all errands require a car.
21
/100

Laurelwoods Elementary School
Elementary: Public
14.21 km
Primrose Elementary School
Elementary: Public
3.67 km
Hyland Heights Elementary School
Elementary: Public
3.22 km
Mono-Amaranth Public School
Elementary: Public
15.03 km
Centennial Hylands Elementary School
Elementary: Public
2.25 km
Glenbrook Elementary School
Elementary: Public
2.93 km
Alliston Campus
Secondary: Public
25.57 km
Dufferin Centre for Continuing Education
Secondary: Public
17.48 km
Erin District High School
Secondary: Public
33.72 km
Centre Dufferin District High School
Secondary: Public
3.10 km
Westside Secondary School
Secondary: Public
18.90 km
Orangeville District Secondary School
Secondary: Public
17.49 km
-
Walter's Creek Park
Cedar Street and Susan Street, Shelburne ON 3.46km -
Mono Cliffs Provincial Park
Shelburne ON 8.42km -
Mono Cliffs Provincial Park
2nd Line, Orangeville ON 8.58km
-
TD Bank Financial Group
800 Main St E, Shelburne ON L9V 2Z5 1.66km -
TD Bank Financial Group
517A Main St E, Shelburne ON L9V 2Z1 2.08km -
HSBC ATM
133 Owen St, Shelburne ON L0N 1S0 2.48km
