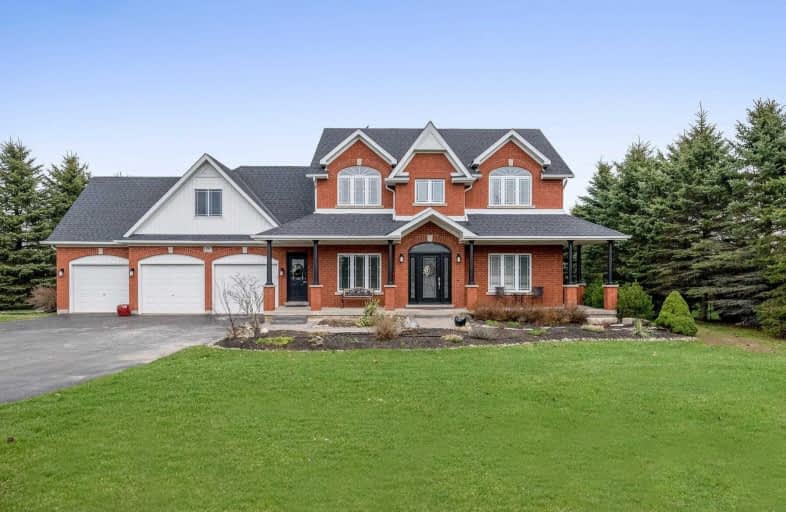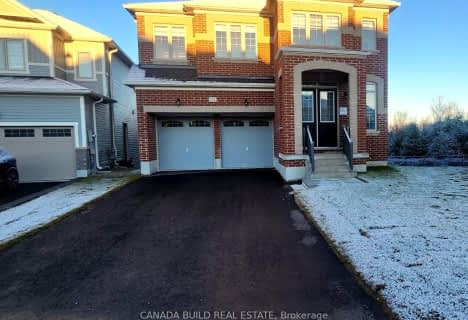
Laurelwoods Elementary School
Elementary: Public
14.00 km
Primrose Elementary School
Elementary: Public
4.13 km
Hyland Heights Elementary School
Elementary: Public
2.68 km
Mono-Amaranth Public School
Elementary: Public
15.23 km
Centennial Hylands Elementary School
Elementary: Public
1.69 km
Glenbrook Elementary School
Elementary: Public
2.48 km
Alliston Campus
Secondary: Public
26.15 km
Dufferin Centre for Continuing Education
Secondary: Public
17.62 km
Erin District High School
Secondary: Public
33.83 km
Centre Dufferin District High School
Secondary: Public
2.56 km
Westside Secondary School
Secondary: Public
18.98 km
Orangeville District Secondary School
Secondary: Public
17.65 km














