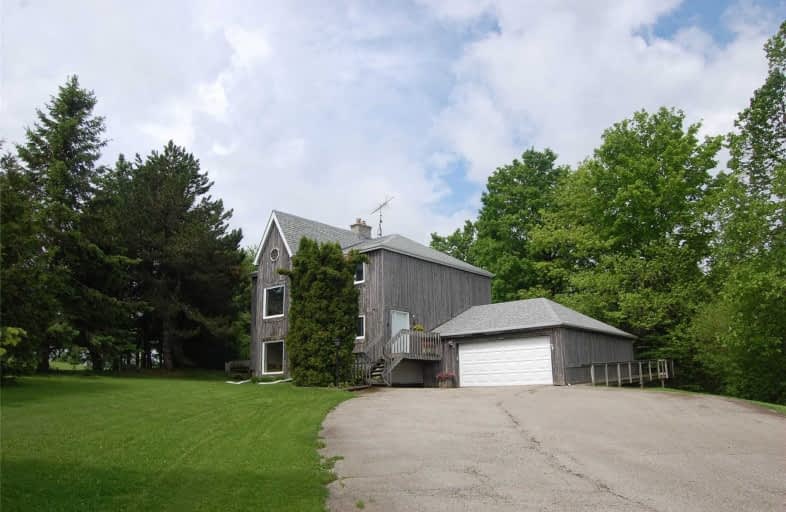Sold on Jun 18, 2020
Note: Property is not currently for sale or for rent.

-
Type: Detached
-
Style: 2-Storey
-
Size: 2000 sqft
-
Lot Size: 200 x 348 Feet
-
Age: 31-50 years
-
Taxes: $4,764 per year
-
Days on Site: 14 Days
-
Added: Jun 04, 2020 (2 weeks on market)
-
Updated:
-
Last Checked: 3 months ago
-
MLS®#: X4780496
-
Listed By: Royal lepage rcr realty, brokerage
Amazing Opportunity For Quiet Estate Living On 1.6 Treed Acres, Minutes From Orangeville! Bright, Airy, Amazing Floorplan. Main Lvl Boasts Great Rm W/Hardwood Flrs, Soaring 16' Ceiling, Open To Dining & Kitchen. Living/Sitting Area W/Gas Fp & Wo Private Deck. Large Main Flr Master Wo To Wheelchair Accessible Deck & 3 Pce Ens. 2 Car Garage W/Lift. Upper Flr Features 2nd Master Overlooking Great Rm, Double Closet & 3 Pce Ens. 2 Add'l Br's Complete 2nd Lvl.
Extras
Abundance Of Natural Light! Part Fin Bsmt Rec Rm W/Wood Burning Stove & Above Grade Windows, Laundry & Storage. Updates Incl; Windows, Furnace/Ac, Humidifier, Roof, Eaves, & More. Incl; F, Wall Oven, Cooktop, Agdo, Elf's, Blinds, W & D.
Property Details
Facts for 29 Crago Road, Amaranth
Status
Days on Market: 14
Last Status: Sold
Sold Date: Jun 18, 2020
Closed Date: Aug 20, 2020
Expiry Date: Aug 30, 2020
Sold Price: $790,000
Unavailable Date: Jun 18, 2020
Input Date: Jun 04, 2020
Property
Status: Sale
Property Type: Detached
Style: 2-Storey
Size (sq ft): 2000
Age: 31-50
Area: Amaranth
Community: Rural Amaranth
Availability Date: Tbd
Inside
Bedrooms: 4
Bathrooms: 4
Kitchens: 1
Rooms: 8
Den/Family Room: Yes
Air Conditioning: Central Air
Fireplace: Yes
Laundry Level: Lower
Washrooms: 4
Utilities
Electricity: Yes
Building
Basement: Full
Basement 2: Part Fin
Heat Type: Forced Air
Heat Source: Gas
Exterior: Board/Batten
Exterior: Wood
Elevator: Y
Water Supply Type: Drilled Well
Water Supply: Well
Special Designation: Unknown
Parking
Driveway: Private
Garage Spaces: 2
Garage Type: Attached
Covered Parking Spaces: 6
Total Parking Spaces: 8
Fees
Tax Year: 2019
Tax Legal Description: Lot 6, Plan 121; Amaranth
Taxes: $4,764
Highlights
Feature: Golf
Feature: Hospital
Feature: Library
Feature: Place Of Worship
Feature: School
Feature: Wooded/Treed
Land
Cross Street: Side Road 5/Crago Ro
Municipality District: Amaranth
Fronting On: West
Pool: None
Sewer: Septic
Lot Depth: 348 Feet
Lot Frontage: 200 Feet
Lot Irregularities: As Per Mpac
Additional Media
- Virtual Tour: http://tours.viewpointimaging.ca/ub/161252/29-crago-rd-amaranth-on-l9w-5m2
Rooms
Room details for 29 Crago Road, Amaranth
| Type | Dimensions | Description |
|---|---|---|
| Kitchen Main | 3.96 x 2.77 | Hardwood Floor, B/I Dishwasher |
| Dining Main | 4.85 x 2.38 | Hardwood Floor, Open Concept, Combined W/Great Rm |
| Family Main | 7.56 x 4.08 | Hardwood Floor, Ceiling Fan, Access To Garage |
| Living Main | 4.24 x 5.49 | Laminate, Gas Fireplace, W/O To Deck |
| Master Main | 4.72 x 5.18 | Laminate, Ceiling Fan, 3 Pc Ensuite |
| Master Upper | 4.72 x 4.11 | Broadloom, Double Closet, 3 Pc Ensuite |
| 2nd Br Upper | 2.74 x 3.60 | Broadloom, Double Closet, Ceiling Fan |
| 3rd Br Upper | 2.80 x 3.05 | Broadloom, Closet, Window |
| Rec Lower | 5.21 x 4.48 | Broadloom, Wood Stove, Above Grade Window |
| Laundry Lower | 9.17 x 4.18 | Above Grade Window, Unfinished |
| XXXXXXXX | XXX XX, XXXX |
XXXX XXX XXXX |
$XXX,XXX |
| XXX XX, XXXX |
XXXXXX XXX XXXX |
$XXX,XXX | |
| XXXXXXXX | XXX XX, XXXX |
XXXXXXX XXX XXXX |
|
| XXX XX, XXXX |
XXXXXX XXX XXXX |
$XXX,XXX |
| XXXXXXXX XXXX | XXX XX, XXXX | $790,000 XXX XXXX |
| XXXXXXXX XXXXXX | XXX XX, XXXX | $789,900 XXX XXXX |
| XXXXXXXX XXXXXXX | XXX XX, XXXX | XXX XXXX |
| XXXXXXXX XXXXXX | XXX XX, XXXX | $839,000 XXX XXXX |

Mono-Amaranth Public School
Elementary: PublicCredit Meadows Elementary School
Elementary: PublicSt Benedict Elementary School
Elementary: CatholicSt Andrew School
Elementary: CatholicMontgomery Village Public School
Elementary: PublicPrincess Elizabeth Public School
Elementary: PublicDufferin Centre for Continuing Education
Secondary: PublicErin District High School
Secondary: PublicRobert F Hall Catholic Secondary School
Secondary: CatholicCentre Dufferin District High School
Secondary: PublicWestside Secondary School
Secondary: PublicOrangeville District Secondary School
Secondary: Public- 3 bath
- 4 bed
- 1500 sqft
239 Lisa Marie Drive, Orangeville, Ontario • L9W 4P6 • Orangeville



