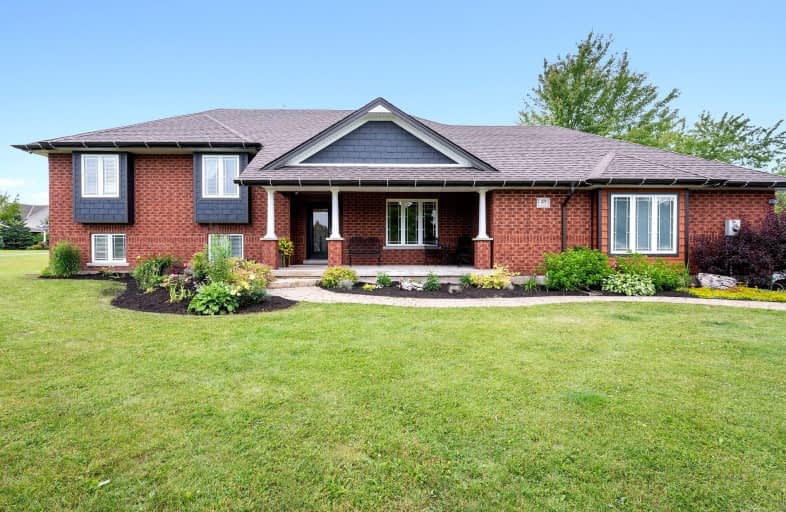Car-Dependent
- Almost all errands require a car.
1
/100
Somewhat Bikeable
- Most errands require a car.
27
/100

Laurelwoods Elementary School
Elementary: Public
14.05 km
Primrose Elementary School
Elementary: Public
4.08 km
Hyland Heights Elementary School
Elementary: Public
2.67 km
Mono-Amaranth Public School
Elementary: Public
15.27 km
Centennial Hylands Elementary School
Elementary: Public
1.68 km
Glenbrook Elementary School
Elementary: Public
2.45 km
Alliston Campus
Secondary: Public
26.12 km
Dufferin Centre for Continuing Education
Secondary: Public
17.66 km
Erin District High School
Secondary: Public
33.87 km
Centre Dufferin District High School
Secondary: Public
2.55 km
Westside Secondary School
Secondary: Public
19.03 km
Orangeville District Secondary School
Secondary: Public
17.69 km
-
Walter's Creek Park
Cedar Street and Susan Street, Shelburne ON 2.94km -
Mono Cliffs Provincial Park
Shelburne ON 8.98km -
Mono Cliffs Provincial Park
2nd Line, Orangeville ON 9.15km
-
TD Bank Financial Group
800 Main St E, Shelburne ON L9V 2Z5 1.26km -
TD Bank Financial Group
517A Main St E, Shelburne ON L9V 2Z1 1.55km -
HSBC ATM
133 Owen St, Shelburne ON L0N 1S0 1.92km














