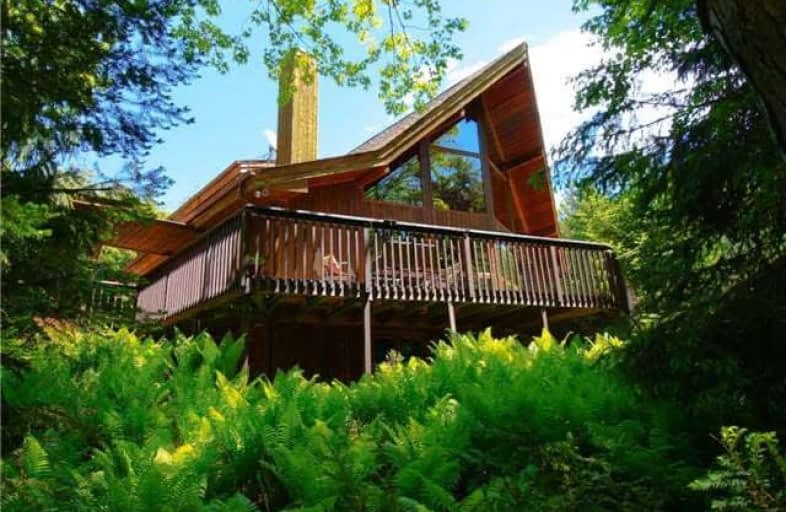Sold on Oct 03, 2017
Note: Property is not currently for sale or for rent.

-
Type: Detached
-
Style: 1 1/2 Storey
-
Size: 1100 sqft
-
Lot Size: 450 x 435.16 Feet
-
Age: 16-30 years
-
Taxes: $4,100 per year
-
Days on Site: 90 Days
-
Added: Sep 07, 2019 (2 months on market)
-
Updated:
-
Last Checked: 3 months ago
-
MLS®#: X3861750
-
Listed By: Re/max real estate centre inc., brokerage
This Cedar Viceroy Home Has Almost 5 Acres Of Trails And A River Running Through It, Fantastic Fishing In Your Own Backyard, Pike, Bass, Trout, Catfish. Nature Lovers Paradise. Complete Privacy And Only 10 Minutes From Orangeville. Featuring A Large Detached Double Garage With Heavy Duty Work Bench And Breezeway To The House. Wood Burning Fireplace In The Lr, Private Balcony Off The Master And Ensuite. Muskoka Like Setting 35 Minutes To Toronto Airport.
Extras
Canoe/Kayak From Your Own Backyard All The Way To Belwood Lake. New Roof, Skylight And Doors (2015) Geothermal Heat (2010)
Property Details
Facts for 293432 8 Line, Amaranth
Status
Days on Market: 90
Last Status: Sold
Sold Date: Oct 03, 2017
Closed Date: Dec 15, 2017
Expiry Date: Oct 06, 2017
Sold Price: $780,000
Unavailable Date: Oct 03, 2017
Input Date: Jul 05, 2017
Property
Status: Sale
Property Type: Detached
Style: 1 1/2 Storey
Size (sq ft): 1100
Age: 16-30
Area: Amaranth
Community: Rural Amaranth
Availability Date: Tbd
Inside
Bedrooms: 3
Bedrooms Plus: 2
Bathrooms: 2
Kitchens: 1
Rooms: 6
Den/Family Room: Yes
Air Conditioning: Central Air
Fireplace: Yes
Laundry Level: Lower
Washrooms: 2
Building
Basement: Finished
Heat Type: Forced Air
Heat Source: Grnd Srce
Exterior: Wood
Water Supply: Well
Special Designation: Unknown
Parking
Driveway: Private
Garage Spaces: 2
Garage Type: Detached
Covered Parking Spaces: 10
Total Parking Spaces: 12
Fees
Tax Year: 2016
Tax Legal Description: Pt Lot 8, Con 8, Pt 1, 7R3249; Amaranth
Taxes: $4,100
Land
Cross Street: Hwy 9/Eight Line
Municipality District: Amaranth
Fronting On: West
Parcel Number: 340440052
Pool: None
Sewer: Septic
Lot Depth: 435.16 Feet
Lot Frontage: 450 Feet
Lot Irregularities: As Per Mpac
Additional Media
- Virtual Tour: https://www.kissrealty.ca/treb-tour-293432-8-line-amaranth
Rooms
Room details for 293432 8 Line, Amaranth
| Type | Dimensions | Description |
|---|---|---|
| Living Main | 4.44 x 5.60 | Laminate, Fireplace, Vaulted Ceiling |
| Kitchen Main | 4.01 x 3.29 | Ceramic Floor, W/O To Deck |
| Dining Main | 3.50 x 3.98 | Laminate, W/O To Deck, Vaulted Ceiling |
| 2nd Br Main | 2.86 x 3.35 | Laminate, Large Closet, Large Window |
| 3rd Br Main | 2.85 x 4.22 | Laminate, Large Closet, Large Window |
| Master Upper | 4.95 x 3.44 | Laminate, 3 Pc Ensuite, Balcony |
| 4th Br Lower | 3.95 x 4.65 | Laminate, Large Window |
| 5th Br Lower | 3.70 x 3.93 | Laminate, Large Window |
| Rec Lower | 5.26 x 5.70 | Laminate, Large Window |
| XXXXXXXX | XXX XX, XXXX |
XXXX XXX XXXX |
$XXX,XXX |
| XXX XX, XXXX |
XXXXXX XXX XXXX |
$XXX,XXX | |
| XXXXXXXX | XXX XX, XXXX |
XXXXXXX XXX XXXX |
|
| XXX XX, XXXX |
XXXXXX XXX XXXX |
$XXX,XXX |
| XXXXXXXX XXXX | XXX XX, XXXX | $780,000 XXX XXXX |
| XXXXXXXX XXXXXX | XXX XX, XXXX | $799,000 XXX XXXX |
| XXXXXXXX XXXXXXX | XXX XX, XXXX | XXX XXXX |
| XXXXXXXX XXXXXX | XXX XX, XXXX | $849,000 XXX XXXX |

East Garafraxa Central Public School
Elementary: PublicGrand Valley & District Public School
Elementary: PublicLaurelwoods Elementary School
Elementary: PublicSpencer Avenue Elementary School
Elementary: PublicSt Andrew School
Elementary: CatholicMontgomery Village Public School
Elementary: PublicDufferin Centre for Continuing Education
Secondary: PublicErin District High School
Secondary: PublicCentre Dufferin District High School
Secondary: PublicWestside Secondary School
Secondary: PublicCentre Wellington District High School
Secondary: PublicOrangeville District Secondary School
Secondary: Public

