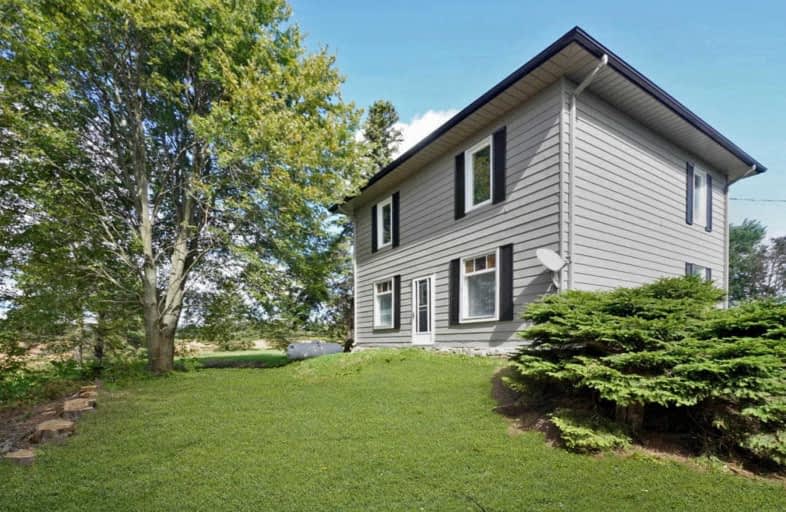Sold on Mar 04, 2020
Note: Property is not currently for sale or for rent.

-
Type: Detached
-
Style: 2-Storey
-
Lot Size: 0 x 0 Acres
-
Age: 100+ years
-
Taxes: $2,644 per year
-
Days on Site: 13 Days
-
Added: Feb 20, 2020 (1 week on market)
-
Updated:
-
Last Checked: 3 months ago
-
MLS®#: X4696918
-
Listed By: Ipro realty ltd., brokerage
Recently Renovated Farmhouse Located Just On The Edge Of Orangeville On 7.17 Private Acres. All New Washrooms, Laundry Room & Kitchen With Granite Counter Tops. New Flooring Throughout. New Front Stone Patio. Additional Upper Level That Could Be Used As A Beautiful Play Room, Office Or Private Master Bedroom. 3 Finished Levels, Unfinished Basement, Excellent For Additional Storage.
Extras
40'X80' Workshop Is Perfect For Anyone Who Needs Extra Storage, A Place To Work On Your Toys Or Just To Have That Man Cave You Always Wanted. Steel Roof, Two Large Garage Doors, Tall Ceilings & Mezzanine Are Just Extra Bonuses. **Low Taxes*
Property Details
Facts for 433093 4 Line, Amaranth
Status
Days on Market: 13
Last Status: Sold
Sold Date: Mar 04, 2020
Closed Date: Apr 30, 2020
Expiry Date: Apr 20, 2020
Sold Price: $755,000
Unavailable Date: Mar 04, 2020
Input Date: Feb 20, 2020
Property
Status: Sale
Property Type: Detached
Style: 2-Storey
Age: 100+
Area: Amaranth
Community: Rural Amaranth
Availability Date: 60-90 Days
Inside
Bedrooms: 3
Bathrooms: 2
Kitchens: 1
Rooms: 8
Den/Family Room: No
Air Conditioning: None
Fireplace: No
Laundry Level: Main
Washrooms: 2
Building
Basement: Full
Basement 2: Unfinished
Heat Type: Forced Air
Heat Source: Propane
Exterior: Alum Siding
Water Supply: Well
Special Designation: Unknown
Other Structures: Workshop
Parking
Driveway: Private
Garage Type: None
Covered Parking Spaces: 20
Total Parking Spaces: 20
Fees
Tax Year: 2019
Tax Legal Description: Con 3 Pt Lot 2 Rp 7R6366 Part 1
Taxes: $2,644
Land
Cross Street: Hwy 9 & 4th Line
Municipality District: Amaranth
Fronting On: East
Pool: None
Sewer: Septic
Lot Irregularities: 7.17 Acres Per Mpac
Acres: 5-9.99
Zoning: Agricultural
Additional Media
- Virtual Tour: https://tours.virtualgta.com/1442231?idx=1
Rooms
Room details for 433093 4 Line, Amaranth
| Type | Dimensions | Description |
|---|---|---|
| Kitchen Main | 4.93 x 4.04 | Pot Lights, Laminate, Stainless Steel Appl |
| Living Main | 4.57 x 3.60 | Laminate, Large Window, Pocket Doors |
| Dining Main | 3.25 x 3.60 | Large Window, Pocket Doors, Laminate |
| Laundry Main | 3.02 x 2.89 | 2 Pc Bath, Laminate |
| Master 2nd | 2.95 x 4.04 | W/I Closet, Laminate |
| 2nd Br 2nd | 3.45 x 3.43 | Laminate, Closet |
| 3rd Br 2nd | 3.30 x 3.43 | Laminate, Closet |
| Loft 3rd | 6.27 x 5.74 | Skylight |
| XXXXXXXX | XXX XX, XXXX |
XXXX XXX XXXX |
$XXX,XXX |
| XXX XX, XXXX |
XXXXXX XXX XXXX |
$XXX,XXX | |
| XXXXXXXX | XXX XX, XXXX |
XXXXXXX XXX XXXX |
|
| XXX XX, XXXX |
XXXXXX XXX XXXX |
$X,XXX | |
| XXXXXXXX | XXX XX, XXXX |
XXXXXXX XXX XXXX |
|
| XXX XX, XXXX |
XXXXXX XXX XXXX |
$XXX,XXX | |
| XXXXXXXX | XXX XX, XXXX |
XXXX XXX XXXX |
$XXX,XXX |
| XXX XX, XXXX |
XXXXXX XXX XXXX |
$XXX,XXX |
| XXXXXXXX XXXX | XXX XX, XXXX | $755,000 XXX XXXX |
| XXXXXXXX XXXXXX | XXX XX, XXXX | $769,900 XXX XXXX |
| XXXXXXXX XXXXXXX | XXX XX, XXXX | XXX XXXX |
| XXXXXXXX XXXXXX | XXX XX, XXXX | $2,500 XXX XXXX |
| XXXXXXXX XXXXXXX | XXX XX, XXXX | XXX XXXX |
| XXXXXXXX XXXXXX | XXX XX, XXXX | $769,900 XXX XXXX |
| XXXXXXXX XXXX | XXX XX, XXXX | $525,000 XXX XXXX |
| XXXXXXXX XXXXXX | XXX XX, XXXX | $525,000 XXX XXXX |

Laurelwoods Elementary School
Elementary: PublicHyland Heights Elementary School
Elementary: PublicCredit Meadows Elementary School
Elementary: PublicSt Benedict Elementary School
Elementary: CatholicCentennial Hylands Elementary School
Elementary: PublicGlenbrook Elementary School
Elementary: PublicDufferin Centre for Continuing Education
Secondary: PublicErin District High School
Secondary: PublicCentre Dufferin District High School
Secondary: PublicWestside Secondary School
Secondary: PublicCentre Wellington District High School
Secondary: PublicOrangeville District Secondary School
Secondary: Public

