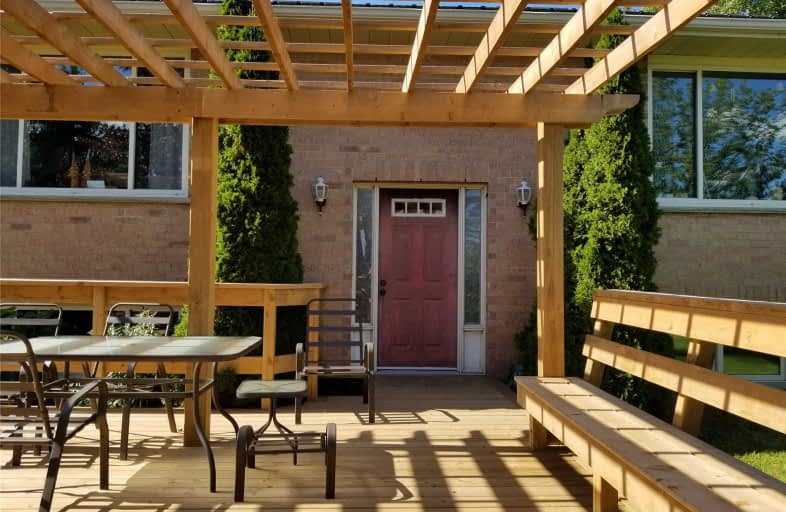Sold on Jul 31, 2019
Note: Property is not currently for sale or for rent.

-
Type: Detached
-
Style: Bungalow-Raised
-
Lot Size: 182 x 239 Feet
-
Age: 16-30 years
-
Taxes: $3,524 per year
-
Days on Site: 33 Days
-
Added: Sep 07, 2019 (1 month on market)
-
Updated:
-
Last Checked: 3 months ago
-
MLS®#: X4501190
-
Listed By: Royal lepage rcr realty, brokerage
Enjoy Peace & Tranquility In This Raised Brick Bungalow Surrounded By Fields On A 1 Acre Lot. Property With Well Built R2000 Home Constructed In 1992 Includes Convenient 2.5 Car Garage & 32 X 48 Ft Drive Shed. Great To Store All Your Equipment & Toys! Economical Geothermal Forced Air/Central Air System Makes For Comfy & Cozy Living. Bonus Walk Up From Basement To Garage Would Be Conducive To An In Law-Suite. Enjoy Lovely Summer Weather On Newer Built Deck!
Extras
Put Future Worry Aside As This Home Has A Steel Roof! Sunshine Abounds Through 2 Large Front Windows '03. Open Concept Main Floor. Includes: F, S, D/W, W, D, Hwt, Water Softener, All Window Covers & Blinds, Gdo's + 2 Remotes & 2 Small Sheds
Property Details
Facts for 335185 7 Line, Amaranth
Status
Days on Market: 33
Last Status: Sold
Sold Date: Jul 31, 2019
Closed Date: Oct 03, 2019
Expiry Date: Sep 30, 2019
Sold Price: $582,500
Unavailable Date: Jul 31, 2019
Input Date: Jun 28, 2019
Property
Status: Sale
Property Type: Detached
Style: Bungalow-Raised
Age: 16-30
Area: Amaranth
Community: Rural Amaranth
Availability Date: 10 Day Window
Inside
Bedrooms: 2
Bedrooms Plus: 1
Bathrooms: 2
Kitchens: 1
Rooms: 4
Den/Family Room: No
Air Conditioning: Central Air
Fireplace: No
Washrooms: 2
Building
Basement: Finished
Basement 2: Sep Entrance
Heat Type: Forced Air
Heat Source: Grnd Srce
Exterior: Brick
Water Supply: Well
Special Designation: Unknown
Other Structures: Drive Shed
Other Structures: Garden Shed
Parking
Driveway: Private
Garage Spaces: 3
Garage Type: Built-In
Covered Parking Spaces: 8
Total Parking Spaces: 10
Fees
Tax Year: 2018
Tax Legal Description: Pt Lt 23, Con 6, Pt 1, 7R2907 ; Amaranth
Taxes: $3,524
Land
Cross Street: Between Side Road 20
Municipality District: Amaranth
Fronting On: East
Pool: None
Sewer: Septic
Lot Depth: 239 Feet
Lot Frontage: 182 Feet
Acres: .50-1.99
Zoning: Residential
Rooms
Room details for 335185 7 Line, Amaranth
| Type | Dimensions | Description |
|---|---|---|
| Kitchen Main | 4.82 x 5.22 | Large Window, Ceramic Back Splash, Vinyl Floor |
| Living Main | 4.25 x 5.23 | Large Window, Hardwood Floor, O/Looks Backyard |
| Master Main | 3.56 x 5.11 | W/O To Deck, Broadloom |
| 2nd Br Main | 3.72 x 3.76 | Broadloom |
| 3rd Br Lower | 2.76 x 4.49 | Laminate |
| Rec Lower | 4.12 x 5.07 | Broadloom |
| Workshop Lower | 4.25 x 4.33 | Walk-Up |
| XXXXXXXX | XXX XX, XXXX |
XXXX XXX XXXX |
$XXX,XXX |
| XXX XX, XXXX |
XXXXXX XXX XXXX |
$XXX,XXX |
| XXXXXXXX XXXX | XXX XX, XXXX | $582,500 XXX XXXX |
| XXXXXXXX XXXXXX | XXX XX, XXXX | $599,900 XXX XXXX |

Grand Valley & District Public School
Elementary: PublicLaurelwoods Elementary School
Elementary: PublicPrimrose Elementary School
Elementary: PublicHyland Heights Elementary School
Elementary: PublicCentennial Hylands Elementary School
Elementary: PublicGlenbrook Elementary School
Elementary: PublicDufferin Centre for Continuing Education
Secondary: PublicErin District High School
Secondary: PublicCentre Dufferin District High School
Secondary: PublicWestside Secondary School
Secondary: PublicCentre Wellington District High School
Secondary: PublicOrangeville District Secondary School
Secondary: Public

