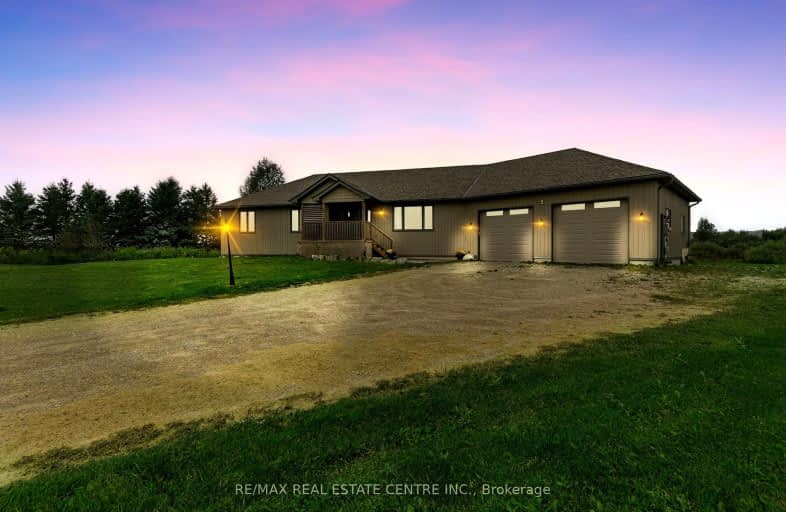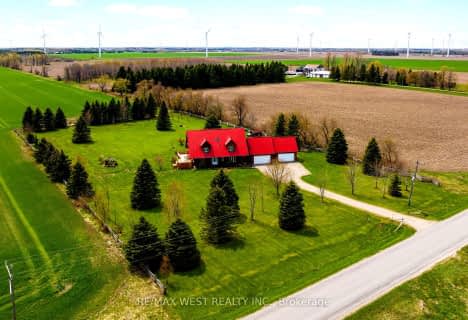Car-Dependent
- Almost all errands require a car.
Somewhat Bikeable
- Most errands require a car.

Dundalk & Proton Community School
Elementary: PublicLaurelwoods Elementary School
Elementary: PublicPrimrose Elementary School
Elementary: PublicHyland Heights Elementary School
Elementary: PublicCentennial Hylands Elementary School
Elementary: PublicGlenbrook Elementary School
Elementary: PublicDufferin Centre for Continuing Education
Secondary: PublicErin District High School
Secondary: PublicGrey Highlands Secondary School
Secondary: PublicCentre Dufferin District High School
Secondary: PublicWestside Secondary School
Secondary: PublicOrangeville District Secondary School
Secondary: Public-
Walter's Creek Park
Cedar Street and Susan Street, Shelburne ON 5.41km -
Fiddle Park
Shelburne ON 5.59km -
Greenwood Park
Shelburne ON 6.22km
-
TD Bank Financial Group
100 Main St E, Shelburne ON L9V 3K5 5.47km -
TD Canada Trust Branch and ATM
100 Main St E, Shelburne ON L9V 3K5 5.48km -
TD Canada Trust ATM
100 Main St E, Shelburne ON L9V 3K5 5.49km
- 2 bath
- 4 bed
- 2000 sqft
116278 Second Line SW, Melancthon, Ontario • L9V 2C7 • Rural Melancthon



