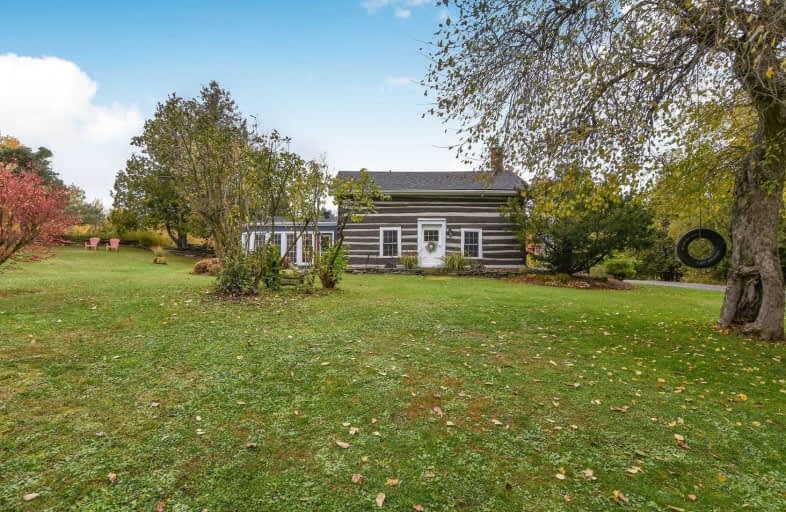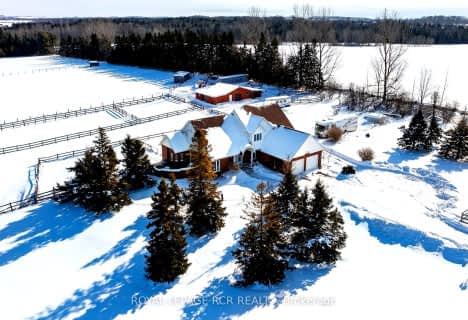Sold on Nov 18, 2020
Note: Property is not currently for sale or for rent.

-
Type: Detached
-
Style: Bungaloft
-
Size: 2000 sqft
-
Lot Size: 713.68 x 729.75 Feet
-
Age: 100+ years
-
Taxes: $5,758 per year
-
Days on Site: 8 Days
-
Added: Nov 10, 2020 (1 week on market)
-
Updated:
-
Last Checked: 3 months ago
-
MLS®#: X4985338
-
Listed By: Bosley real estate ltd., brokerage
Dreams Do Come True - Seclusion & Privacy In This Pristine 1875 Reconstructed Log House With Designer Style Throughout And An Updated Newer Addition. Pool, Pond, Flowing River, Open 50X50 Barn C/W Workshop And 3 Car Garage. Open Kitchen Overlooking The Manicured Landscaped Pool, Pond & Barn. Main Floor Master, Laundry, Sunroom. Room To Entertain Indoors & Out, With Trails & Tranquil Rest Areas.
Extras
Lots Of Updates Shown On Feature Sheet. Close To All Amenities. 45 Minutes To Toronto Airport
Property Details
Facts for 373032 6 Line, Amaranth
Status
Days on Market: 8
Last Status: Sold
Sold Date: Nov 18, 2020
Closed Date: Apr 29, 2021
Expiry Date: Mar 05, 2021
Sold Price: $1,430,000
Unavailable Date: Nov 18, 2020
Input Date: Nov 10, 2020
Property
Status: Sale
Property Type: Detached
Style: Bungaloft
Size (sq ft): 2000
Age: 100+
Area: Amaranth
Community: Rural Amaranth
Availability Date: Tbd
Inside
Bedrooms: 3
Bathrooms: 2
Kitchens: 1
Rooms: 6
Den/Family Room: Yes
Air Conditioning: Other
Fireplace: Yes
Laundry Level: Main
Central Vacuum: Y
Washrooms: 2
Utilities
Electricity: Yes
Gas: No
Telephone: Yes
Building
Basement: None
Heat Type: Baseboard
Heat Source: Propane
Exterior: Log
Exterior: Vinyl Siding
Elevator: N
Water Supply Type: Drilled Well
Water Supply: Well
Special Designation: Unknown
Other Structures: Barn
Retirement: N
Parking
Driveway: Private
Garage Spaces: 3
Garage Type: Detached
Covered Parking Spaces: 10
Total Parking Spaces: 13
Fees
Tax Year: 2019
Tax Legal Description: Pt Lt1,Con 6,Pt 1,7R688 Except Pt1,7R2851;Amaranth
Taxes: $5,758
Highlights
Feature: Golf
Feature: Grnbelt/Conserv
Feature: Lake/Pond
Feature: River/Stream
Feature: School Bus Route
Feature: Wooded/Treed
Land
Cross Street: Cty Rd 109 X 6th Lin
Municipality District: Amaranth
Fronting On: West
Parcel Number: 340390080
Pool: Inground
Sewer: Septic
Lot Depth: 729.75 Feet
Lot Frontage: 713.68 Feet
Acres: 10-24.99
Additional Media
- Virtual Tour: http://www.myvisuallistings.com/vtnb/302658
Rooms
Room details for 373032 6 Line, Amaranth
| Type | Dimensions | Description |
|---|---|---|
| Living Main | 5.71 x 6.71 | French Doors, Stone Floor, Wet Bar |
| Kitchen Main | 5.79 x 7.62 | Hardwood Floor, Vaulted Ceiling, W/O To Pool |
| Sunroom Main | 4.11 x 6.10 | Hardwood Floor, Beamed |
| Master Main | 3.63 x 4.10 | Hardwood Floor, B/I Closet, B/I Vanity |
| Bathroom Main | 2.39 x 2.45 | 3 Pc Bath, Stone Floor |
| Br Upper | 3.85 x 5.33 | Beamed, Combined W/Sitting, Laminate |
| Br Upper | 2.74 x 3.88 | Laminate |
| Bathroom Upper | 1.91 x 2.40 | 4 Pc Bath, Tile Floor |
| XXXXXXXX | XXX XX, XXXX |
XXXX XXX XXXX |
$X,XXX,XXX |
| XXX XX, XXXX |
XXXXXX XXX XXXX |
$X,XXX,XXX |
| XXXXXXXX XXXX | XXX XX, XXXX | $1,430,000 XXX XXXX |
| XXXXXXXX XXXXXX | XXX XX, XXXX | $1,450,000 XXX XXXX |

East Garafraxa Central Public School
Elementary: PublicLaurelwoods Elementary School
Elementary: PublicSpencer Avenue Elementary School
Elementary: PublicCredit Meadows Elementary School
Elementary: PublicSt Andrew School
Elementary: CatholicMontgomery Village Public School
Elementary: PublicDufferin Centre for Continuing Education
Secondary: PublicErin District High School
Secondary: PublicCentre Dufferin District High School
Secondary: PublicWestside Secondary School
Secondary: PublicCentre Wellington District High School
Secondary: PublicOrangeville District Secondary School
Secondary: Public- 3 bath
- 3 bed
293129 8th Line, Amaranth, Ontario • L9W 0J6 • Rural Amaranth



