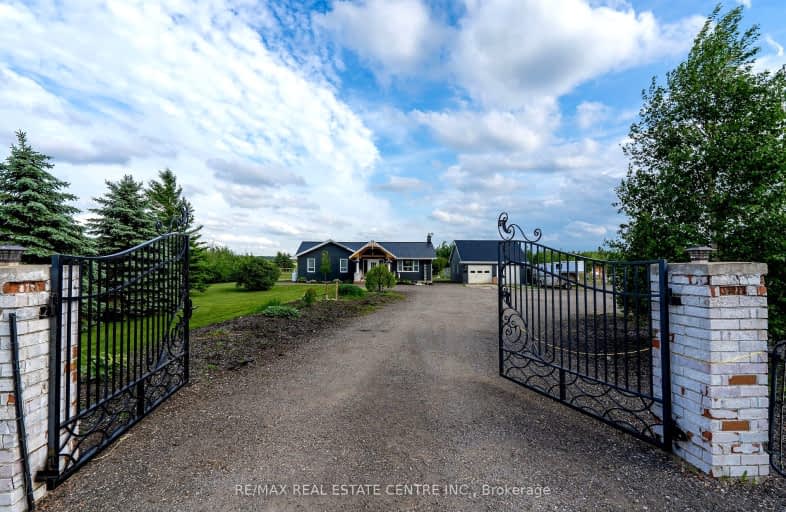
Video Tour
Car-Dependent
- Almost all errands require a car.
0
/100
Somewhat Bikeable
- Most errands require a car.
26
/100

Grand Valley & District Public School
Elementary: Public
10.87 km
Laurelwoods Elementary School
Elementary: Public
6.58 km
Primrose Elementary School
Elementary: Public
15.51 km
Hyland Heights Elementary School
Elementary: Public
10.84 km
Centennial Hylands Elementary School
Elementary: Public
10.93 km
Glenbrook Elementary School
Elementary: Public
11.62 km
Dufferin Centre for Continuing Education
Secondary: Public
15.78 km
Erin District High School
Secondary: Public
29.41 km
Centre Dufferin District High School
Secondary: Public
10.91 km
Westside Secondary School
Secondary: Public
15.79 km
Centre Wellington District High School
Secondary: Public
33.43 km
Orangeville District Secondary School
Secondary: Public
16.11 km
-
Walter's Creek Park
Cedar Street and Susan Street, Shelburne ON 11.26km -
Greenwood Park
Shelburne ON 11.56km -
Fendley Park Orangeville
Montgomery Rd (Riddell Road), Orangeville ON 14.86km
-
TD Canada Trust Branch and ATM
100 Main St E, Shelburne ON L9V 3K5 10.68km -
TD Canada Trust ATM
100 Main St E, Shelburne ON L9V 3K5 10.69km -
TD Bank Financial Group
100 Main St E, Shelburne ON L9V 3K5 10.68km

