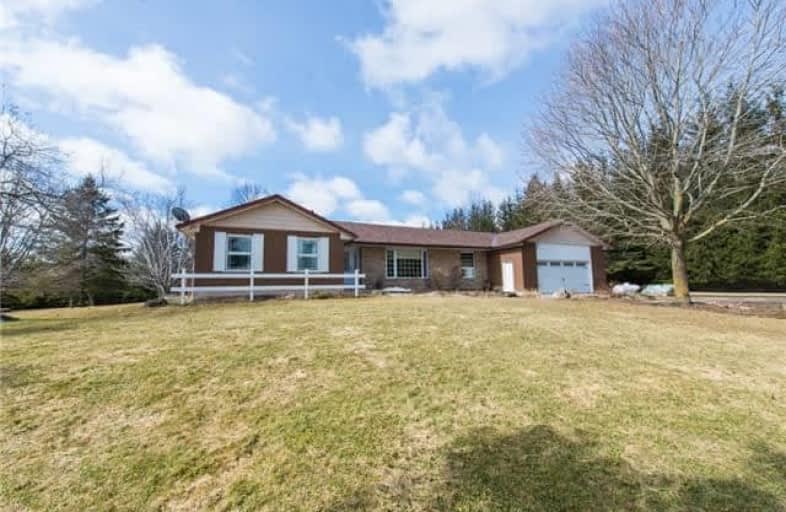Sold on Mar 26, 2018
Note: Property is not currently for sale or for rent.

-
Type: Detached
-
Style: Bungalow
-
Size: 1500 sqft
-
Lot Size: 3.79 x 3.79 Acres
-
Age: 31-50 years
-
Taxes: $4,932 per year
-
Days on Site: 4 Days
-
Added: Sep 07, 2019 (4 days on market)
-
Updated:
-
Last Checked: 3 months ago
-
MLS®#: X4074409
-
Listed By: Ipro realty ltd., brokerage
Remarkable 4+1 Bedroom Bungalow Set Well Back From The Road On 3.79 Acre Slice Of Country Paradise Surrounded By Mature Trees With Pond, Finished Walk-Out Basement, New Shingles '10, Furnace And Cac In '13 Located On Paved Road Just Minutes To Orangeville. Large Eat-In Kitchen W/Counters '10 And Stove '17. Master Bedroom Retreat W/W/O To Its Own Private Deck Overlooking The Pond, W/I Closet & Updated 3 Pc Ensuite W/Shower 2018. Owned Water Tank,
Extras
Water Softener And Filtration System New 2014. Updated Bathrooms, 2 Decks, 16X10 Ft Shed Panel Generator Ready, 57Cbr Visit This Home's Custom Web Page For A Video Narrated 3D Animated Online Showing, Floor Plans, Pro Photos, And More!
Property Details
Facts for 393128 Dufferin 12, Amaranth
Status
Days on Market: 4
Last Status: Sold
Sold Date: Mar 26, 2018
Closed Date: Aug 03, 2018
Expiry Date: Feb 28, 2019
Sold Price: $785,000
Unavailable Date: Mar 26, 2018
Input Date: Mar 22, 2018
Property
Status: Sale
Property Type: Detached
Style: Bungalow
Size (sq ft): 1500
Age: 31-50
Area: Amaranth
Community: Rural Amaranth
Availability Date: 60-90 Tbd
Inside
Bedrooms: 4
Bedrooms Plus: 1
Bathrooms: 3
Kitchens: 1
Rooms: 8
Den/Family Room: Yes
Air Conditioning: Central Air
Fireplace: Yes
Central Vacuum: N
Washrooms: 3
Utilities
Electricity: Yes
Gas: No
Cable: No
Telephone: Available
Building
Basement: Fin W/O
Basement 2: Full
Heat Type: Forced Air
Heat Source: Propane
Exterior: Brick
Water Supply: Well
Special Designation: Unknown
Other Structures: Garden Shed
Parking
Driveway: Private
Garage Spaces: 2
Garage Type: Attached
Covered Parking Spaces: 10
Total Parking Spaces: 12
Fees
Tax Year: 2017
Tax Legal Description: Con 5 Pt Lot 3 Rp7R2525 Part 1
Taxes: $4,932
Highlights
Feature: Lake/Pond
Land
Cross Street: Hwy 9/County Rd 12
Municipality District: Amaranth
Fronting On: West
Pool: None
Sewer: Septic
Lot Depth: 3.79 Acres
Lot Frontage: 3.79 Acres
Acres: 2-4.99
Rooms
Room details for 393128 Dufferin 12, Amaranth
| Type | Dimensions | Description |
|---|---|---|
| Kitchen Main | 3.95 x 5.47 | Eat-In Kitchen, O/Looks Backyard |
| Dining Main | 3.43 x 3.46 | Wood Floor |
| Family Main | 3.95 x 5.14 | Fireplace, W/O To Deck, Laminate |
| Living Main | 3.42 x 5.42 | Bay Window, Wood Floor |
| Master Main | 3.34 x 3.99 | W/I Closet, W/O To Deck, Wood Floor |
| 2nd Br Main | 2.74 x 2.96 | Laminate, Closet |
| 3rd Br Main | 2.75 x 4.01 | Laminate, Closet |
| 4th Br Main | 2.85 x 2.95 | Laminate, Closet |
| Games Lower | 5.44 x 8.63 | Broadloom |
| Rec Lower | 4.86 x 7.62 | W/O To Yard, Broadloom |
| 5th Br Lower | 3.16 x 3.23 | |
| Exercise Lower | 3.13 x 5.30 |
| XXXXXXXX | XXX XX, XXXX |
XXXX XXX XXXX |
$XXX,XXX |
| XXX XX, XXXX |
XXXXXX XXX XXXX |
$XXX,XXX |
| XXXXXXXX XXXX | XXX XX, XXXX | $785,000 XXX XXXX |
| XXXXXXXX XXXXXX | XXX XX, XXXX | $799,900 XXX XXXX |

East Garafraxa Central Public School
Elementary: PublicLaurelwoods Elementary School
Elementary: PublicSpencer Avenue Elementary School
Elementary: PublicCredit Meadows Elementary School
Elementary: PublicSt Andrew School
Elementary: CatholicMontgomery Village Public School
Elementary: PublicDufferin Centre for Continuing Education
Secondary: PublicErin District High School
Secondary: PublicCentre Dufferin District High School
Secondary: PublicWestside Secondary School
Secondary: PublicCentre Wellington District High School
Secondary: PublicOrangeville District Secondary School
Secondary: Public

