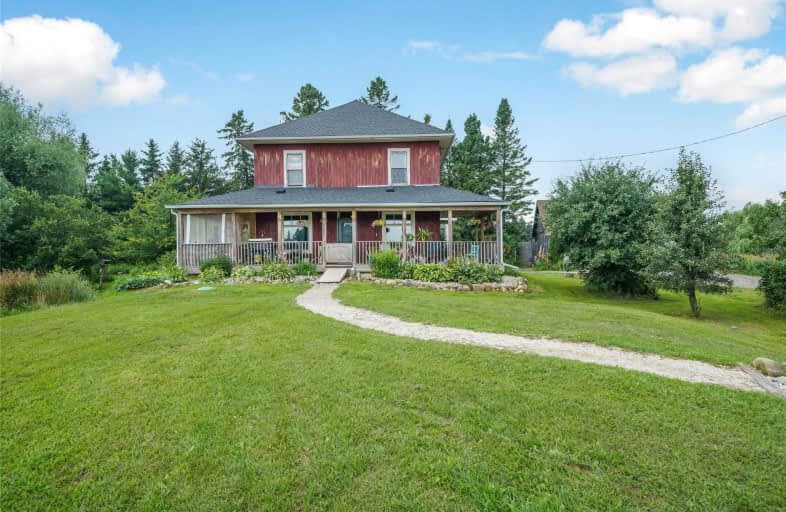Sold on Aug 06, 2021
Note: Property is not currently for sale or for rent.

-
Type: Detached
-
Style: 2-Storey
-
Lot Size: 907.34 x 1963.32 Feet
-
Age: 100+ years
-
Taxes: $3,958 per year
-
Days on Site: 17 Days
-
Added: Jul 20, 2021 (2 weeks on market)
-
Updated:
-
Last Checked: 3 months ago
-
MLS®#: X5313905
-
Listed By: Re/max real estate centre inc., brokerage
Set Well Back From The Paved Road For Complete Privacy, This Beautiful Century Home Is Located On 40 Acres & Only Minutes From Orangeville & Shelburne. Sit In Your Rocking Chair & Enjoy Gorgeous Views From The Wraparound Porch. Three Spacious Bedrooms, & 2 Bathrooms. Updated Kitchen With Quartz Counters, & Slate Floor. This Home Has Managed To Blend The Old Charm With New Design, & Only Awaits Your Personal Touches. Detached Garage / Workshop.
Extras
Grow Your Own Crops Or Earn Extra Income From The Farmers Fields. Spring Fed Pond, & Trails To Explore. In 2018 The Sellers Added New Appliances, New Roof, New Support Beams, New Drilled Well & A Water Purification System.
Property Details
Facts for 395078 County Road 12 Road, Amaranth
Status
Days on Market: 17
Last Status: Sold
Sold Date: Aug 06, 2021
Closed Date: Nov 15, 2021
Expiry Date: Dec 21, 2021
Sold Price: $1,515,000
Unavailable Date: Aug 06, 2021
Input Date: Jul 20, 2021
Property
Status: Sale
Property Type: Detached
Style: 2-Storey
Age: 100+
Area: Amaranth
Community: Rural Amaranth
Availability Date: Flexible
Inside
Bedrooms: 3
Bathrooms: 2
Kitchens: 1
Rooms: 8
Den/Family Room: Yes
Air Conditioning: None
Fireplace: Yes
Laundry Level: Main
Central Vacuum: N
Washrooms: 2
Utilities
Electricity: Yes
Building
Basement: Crawl Space
Heat Type: Forced Air
Heat Source: Propane
Exterior: Board/Batten
Exterior: Brick
Water Supply Type: Drilled Well
Water Supply: Well
Special Designation: Unknown
Other Structures: Garden Shed
Other Structures: Workshop
Parking
Driveway: Private
Garage Spaces: 2
Garage Type: Detached
Covered Parking Spaces: 25
Total Parking Spaces: 27
Fees
Tax Year: 2021
Tax Legal Description: E 1/2 Lt 22, Con 5 Except Pts 3 & 4, 7R1025
Taxes: $3,958
Highlights
Feature: Lake/Pond
Feature: Part Cleared
Feature: Wooded/Treed
Land
Cross Street: N Of Sideroad 20 On
Municipality District: Amaranth
Fronting On: West
Parcel Number: 340510034
Pool: None
Sewer: Septic
Lot Depth: 1963.32 Feet
Lot Frontage: 907.34 Feet
Lot Irregularities: Rear 875.71', South 1
Acres: 25-49.99
Water Delivery Features: Uv System
Water Delivery Features: Water Treatmnt
Additional Media
- Virtual Tour: http://www.myvisuallistings.com/vtnb/315020
Rooms
Room details for 395078 County Road 12 Road, Amaranth
| Type | Dimensions | Description |
|---|---|---|
| Living Ground | 4.15 x 4.87 | |
| Kitchen Ground | 4.41 x 4.05 | |
| Dining Ground | 3.35 x 4.15 | |
| Family Ground | 4.72 x 7.19 | |
| Sitting Ground | 3.96 x 2.83 | |
| Master 2nd | 3.66 x 4.11 | |
| 2nd Br 2nd | 3.29 x 2.74 | |
| 3rd Br 2nd | 3.05 x 3.66 |
| XXXXXXXX | XXX XX, XXXX |
XXXX XXX XXXX |
$X,XXX,XXX |
| XXX XX, XXXX |
XXXXXX XXX XXXX |
$X,XXX,XXX |
| XXXXXXXX XXXX | XXX XX, XXXX | $1,515,000 XXX XXXX |
| XXXXXXXX XXXXXX | XXX XX, XXXX | $1,575,000 XXX XXXX |

Laurelwoods Elementary School
Elementary: PublicPrimrose Elementary School
Elementary: PublicHyland Heights Elementary School
Elementary: PublicSt Benedict Elementary School
Elementary: CatholicCentennial Hylands Elementary School
Elementary: PublicGlenbrook Elementary School
Elementary: PublicDufferin Centre for Continuing Education
Secondary: PublicErin District High School
Secondary: PublicCentre Dufferin District High School
Secondary: PublicWestside Secondary School
Secondary: PublicCentre Wellington District High School
Secondary: PublicOrangeville District Secondary School
Secondary: Public- 4 bath
- 3 bed
475158 County Road 11, Amaranth, Ontario • L9W 0R6 • Rural Amaranth



