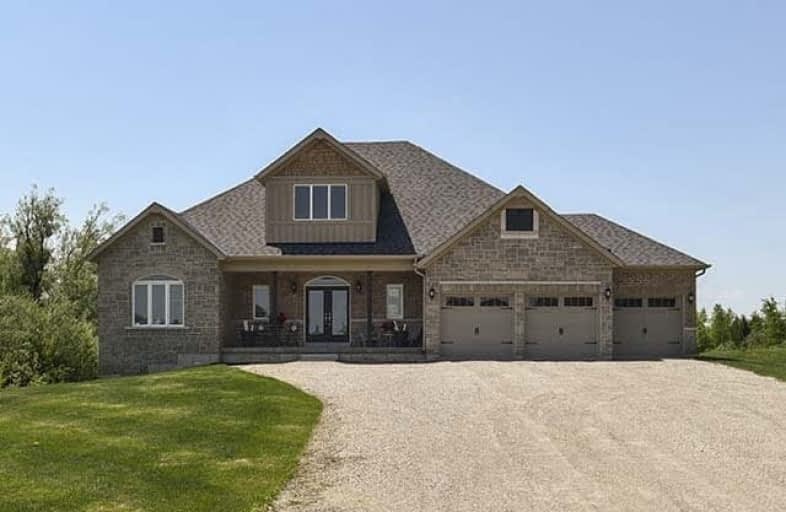
Laurelwoods Elementary School
Elementary: Public
14.06 km
Primrose Elementary School
Elementary: Public
3.96 km
Hyland Heights Elementary School
Elementary: Public
2.89 km
Mono-Amaranth Public School
Elementary: Public
15.13 km
Centennial Hylands Elementary School
Elementary: Public
1.91 km
Glenbrook Elementary School
Elementary: Public
2.66 km
Alliston Campus
Secondary: Public
25.93 km
Dufferin Centre for Continuing Education
Secondary: Public
17.54 km
Erin District High School
Secondary: Public
33.76 km
Centre Dufferin District High School
Secondary: Public
2.77 km
Westside Secondary School
Secondary: Public
18.93 km
Orangeville District Secondary School
Secondary: Public
17.57 km












