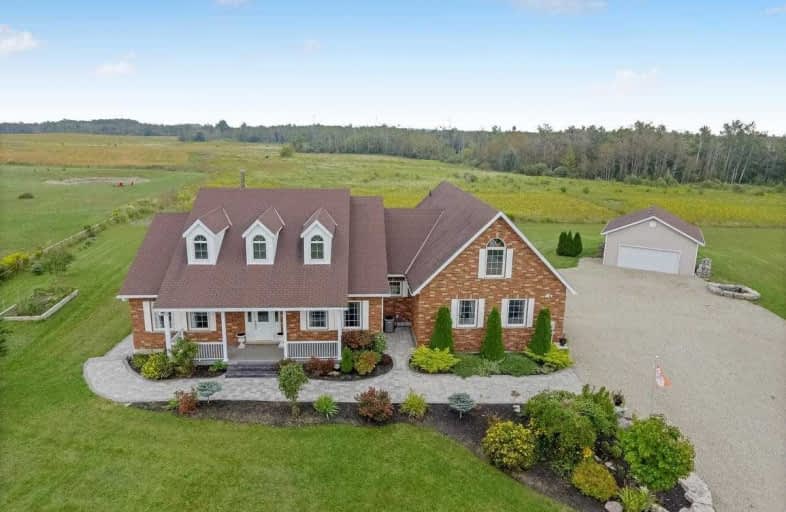Inactive on May 31, 2018
Note: Property is not currently for sale or for rent.

-
Type: Detached
-
Style: Bungaloft
-
Lot Size: 738.19 x 298.56
-
Age: 6-15 years
-
Taxes: $5,346 per year
-
Days on Site: 131 Days
-
Added: Dec 19, 2024 (4 months on market)
-
Updated:
-
Last Checked: 3 months ago
-
MLS®#: X11196222
-
Listed By: Royal lepage meadowtowne realty brokerage
Can you imagine?l 4+3 bedrooms & 5 baths in this breathtaking beauty! Country setting on 5 acres with a large tennis court and fabulous pond ! Wow - You don't find that every day! Executive home with 9' ceilings on main, crown moulding, quartz countertops, flooring: travertine stone, hardwood & laminate, 2nd floor loft office & detached 2-car garage. Entertain in the finished basement, whether movie night or games night - everyone can enjoy themselves!
Property Details
Facts for 434489 4th Line, Amaranth
Status
Days on Market: 131
Last Status: Expired
Sold Date: Jun 18, 2025
Closed Date: Nov 30, -0001
Expiry Date: May 31, 2018
Unavailable Date: May 31, 2018
Input Date: Jan 22, 2018
Prior LSC: Listing with no contract changes
Property
Status: Sale
Property Type: Detached
Style: Bungaloft
Age: 6-15
Area: Amaranth
Community: Rural Amaranth
Availability Date: Flexible
Assessment Amount: $519,000
Assessment Year: 2017
Inside
Bedrooms: 4
Bathrooms: 5
Kitchens: 1
Rooms: 13
Air Conditioning: Central Air
Fireplace: Yes
Laundry: Ensuite
Washrooms: 5
Building
Basement: Finished
Basement 2: Full
Heat Type: Forced Air
Heat Source: Propane
Exterior: Brick
Elevator: N
UFFI: No
Green Verification Status: N
Water Supply Type: Drilled Well
Water Supply: Well
Special Designation: Unknown
Other Structures: Workshop
Retirement: N
Parking
Driveway: Circular
Garage Spaces: 2
Garage Type: Detached
Covered Parking Spaces: 12
Total Parking Spaces: 14
Fees
Tax Year: 2017
Tax Legal Description: Pt Lt 19, Con 3, Pt 2, 7R5297; Amaranth; County of Dufferin
Taxes: $5,346
Land
Cross Street: Cross:North of 15th
Municipality District: Amaranth
Parcel Number: 340470090
Pool: None
Sewer: Septic
Lot Depth: 298.56
Lot Frontage: 738.19
Acres: 5-9.99
Zoning: Rural
Rooms
Room details for 434489 4th Line, Amaranth
| Type | Dimensions | Description |
|---|---|---|
| Great Rm Main | 4.61 x 5.67 | |
| Dining Main | 3.52 x 4.44 | |
| Kitchen Main | 3.15 x 3.85 | |
| Other Main | 3.52 x 4.13 | |
| Prim Bdrm Main | 4.28 x 5.08 | |
| Bathroom Main | - | |
| Br Main | 3.30 x 3.42 | |
| Bathroom Main | - | |
| Br Main | 3.52 x 3.68 | |
| Bathroom Main | - | |
| Br Main | 3.52 x 3.68 | |
| Bathroom Main | 2.14 x 2.34 |
| XXXXXXXX | XXX XX, XXXX |
XXXXXXX XXX XXXX |
|
| XXX XX, XXXX |
XXXXXX XXX XXXX |
$X,XXX,XXX | |
| XXXXXXXX | XXX XX, XXXX |
XXXXXXXX XXX XXXX |
|
| XXX XX, XXXX |
XXXXXX XXX XXXX |
$X,XXX,XXX | |
| XXXXXXXX | XXX XX, XXXX |
XXXX XXX XXXX |
$X,XXX,XXX |
| XXX XX, XXXX |
XXXXXX XXX XXXX |
$X,XXX,XXX | |
| XXXXXXXX | XXX XX, XXXX |
XXXXXXXX XXX XXXX |
|
| XXX XX, XXXX |
XXXXXX XXX XXXX |
$X,XXX,XXX | |
| XXXXXXXX | XXX XX, XXXX |
XXXXXXX XXX XXXX |
|
| XXX XX, XXXX |
XXXXXX XXX XXXX |
$X,XXX,XXX |
| XXXXXXXX XXXXXXX | XXX XX, XXXX | XXX XXXX |
| XXXXXXXX XXXXXX | XXX XX, XXXX | $1,450,000 XXX XXXX |
| XXXXXXXX XXXXXXXX | XXX XX, XXXX | XXX XXXX |
| XXXXXXXX XXXXXX | XXX XX, XXXX | $1,395,000 XXX XXXX |
| XXXXXXXX XXXX | XXX XX, XXXX | $1,045,000 XXX XXXX |
| XXXXXXXX XXXXXX | XXX XX, XXXX | $1,049,000 XXX XXXX |
| XXXXXXXX XXXXXXXX | XXX XX, XXXX | XXX XXXX |
| XXXXXXXX XXXXXX | XXX XX, XXXX | $1,395,000 XXX XXXX |
| XXXXXXXX XXXXXXX | XXX XX, XXXX | XXX XXXX |
| XXXXXXXX XXXXXX | XXX XX, XXXX | $1,450,000 XXX XXXX |

Laurelwoods Elementary School
Elementary: PublicHyland Heights Elementary School
Elementary: PublicCredit Meadows Elementary School
Elementary: PublicSt Benedict Elementary School
Elementary: CatholicCentennial Hylands Elementary School
Elementary: PublicGlenbrook Elementary School
Elementary: PublicDufferin Centre for Continuing Education
Secondary: PublicErin District High School
Secondary: PublicCentre Dufferin District High School
Secondary: PublicWestside Secondary School
Secondary: PublicCentre Wellington District High School
Secondary: PublicOrangeville District Secondary School
Secondary: Public