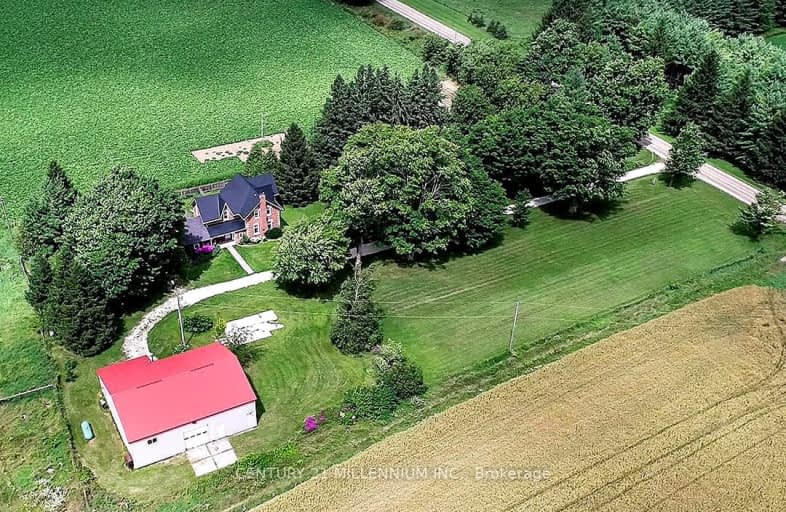Car-Dependent
- Almost all errands require a car.
0
/100
Somewhat Bikeable
- Most errands require a car.
26
/100

Laurelwoods Elementary School
Elementary: Public
8.70 km
Primrose Elementary School
Elementary: Public
9.49 km
Hyland Heights Elementary School
Elementary: Public
5.98 km
St Benedict Elementary School
Elementary: Catholic
13.25 km
Centennial Hylands Elementary School
Elementary: Public
5.63 km
Glenbrook Elementary School
Elementary: Public
6.59 km
Dufferin Centre for Continuing Education
Secondary: Public
14.37 km
Erin District High School
Secondary: Public
30.00 km
Centre Dufferin District High School
Secondary: Public
6.00 km
Westside Secondary School
Secondary: Public
15.25 km
Centre Wellington District High School
Secondary: Public
38.12 km
Orangeville District Secondary School
Secondary: Public
14.53 km
-
Fiddle Park
Shelburne ON 6.23km -
Greenwood Park
Shelburne ON 6.35km -
Walter's Creek Park
Cedar Street and Susan Street, Shelburne ON 6.49km
-
TD Bank Financial Group
100 Main St E, Shelburne ON L9V 3K5 5.6km -
TD Canada Trust Branch and ATM
100 Main St E, Shelburne ON L9V 3K5 5.6km -
TD Canada Trust ATM
100 Main St E, Shelburne ON L9V 3K5 5.6km


