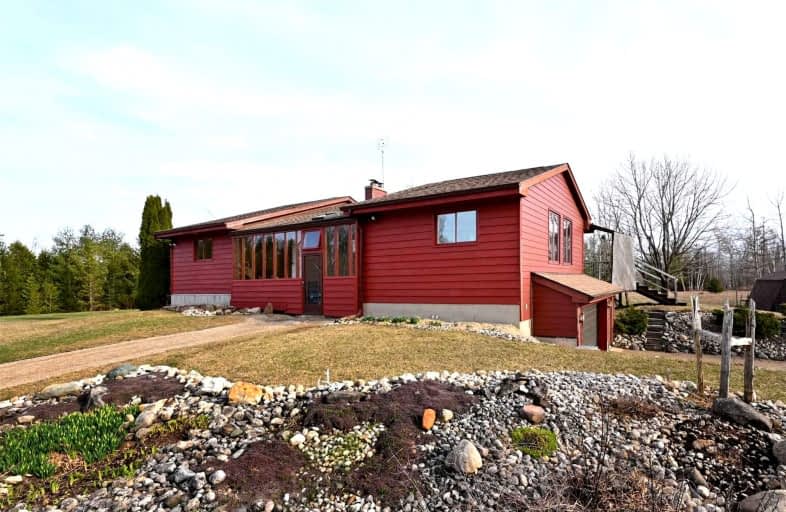
Laurelwoods Elementary School
Elementary: Public
12.07 km
Primrose Elementary School
Elementary: Public
7.47 km
Hyland Heights Elementary School
Elementary: Public
2.64 km
Mono-Amaranth Public School
Elementary: Public
15.56 km
Centennial Hylands Elementary School
Elementary: Public
2.62 km
Glenbrook Elementary School
Elementary: Public
3.36 km
Alliston Campus
Secondary: Public
29.56 km
Dufferin Centre for Continuing Education
Secondary: Public
17.57 km
Erin District High School
Secondary: Public
33.40 km
Centre Dufferin District High School
Secondary: Public
2.68 km
Westside Secondary School
Secondary: Public
18.59 km
Orangeville District Secondary School
Secondary: Public
17.69 km







