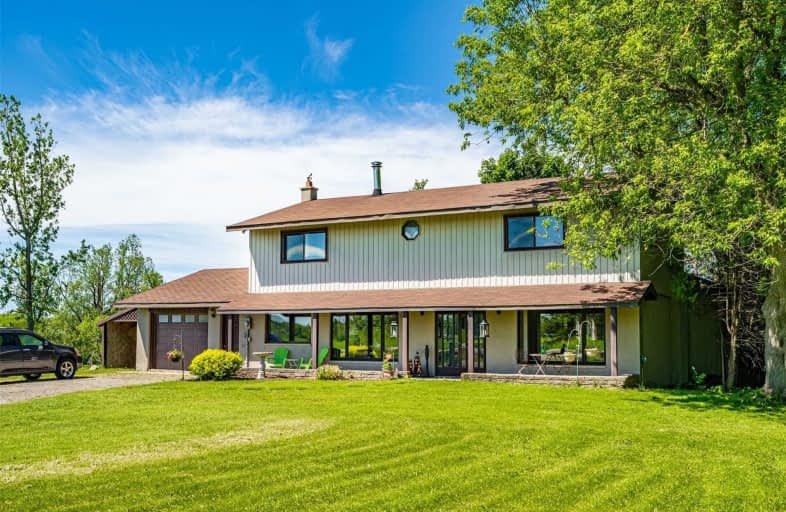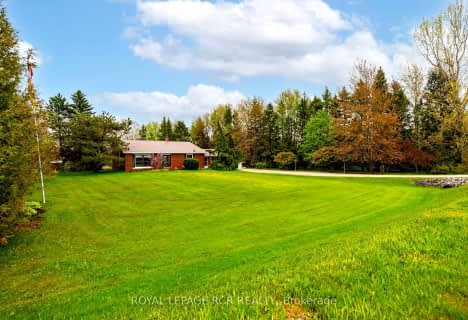Sold on Aug 18, 2020
Note: Property is not currently for sale or for rent.

-
Type: Detached
-
Style: 2-Storey
-
Lot Size: 5.6 x 0 Acres
-
Age: 31-50 years
-
Taxes: $4,905 per year
-
Days on Site: 26 Days
-
Added: Jul 23, 2020 (3 weeks on market)
-
Updated:
-
Last Checked: 3 months ago
-
MLS®#: X4842330
-
Listed By: Re/max real estate centre inc., brokerage
Loaded With Charm And Character This Country Home Is Close To Town On A Paved Road. 5.6 Acre Partially Treed Lot Complete W Pond, Walking Trails, And Inground Pool. 2 Storey Home, W Gorgeous Spacious Addition, With Stunning Stone Wood Burning Fireplace, Hand S Hewn Beams, Hardwood Flooring And Charming Loft Office/Art Or Music Studio. Updated Kitchen W Feature Exposed Brick Wall, Stainless Steel Appliances, And Ceramics
Extras
Spacious Dining Room W 2nd Wood Burning Fireplace. Renovated Master Suite W Custom Built In Dressers, Electric F/P, 3Pce Ensuite, Amazing Walk In Closet. 2 Additional Bdrmsl And A Renovated Main Bath Loaded W Charm Complete Upper Level.
Property Details
Facts for 473282 Dufferin County Road 11, Amaranth
Status
Days on Market: 26
Last Status: Sold
Sold Date: Aug 18, 2020
Closed Date: Nov 06, 2020
Expiry Date: Nov 23, 2020
Sold Price: $885,000
Unavailable Date: Aug 18, 2020
Input Date: Jul 23, 2020
Property
Status: Sale
Property Type: Detached
Style: 2-Storey
Age: 31-50
Area: Amaranth
Community: Rural Amaranth
Availability Date: Tbd
Inside
Bedrooms: 3
Bathrooms: 3
Kitchens: 1
Rooms: 9
Den/Family Room: Yes
Air Conditioning: Wall Unit
Fireplace: Yes
Laundry Level: Main
Central Vacuum: N
Washrooms: 3
Utilities
Electricity: Yes
Gas: No
Cable: No
Telephone: Available
Building
Basement: None
Heat Type: Forced Air
Heat Source: Propane
Exterior: Stucco/Plaster
Exterior: Vinyl Siding
Water Supply Type: Drilled Well
Water Supply: Well
Special Designation: Unknown
Other Structures: Garden Shed
Parking
Driveway: Private
Garage Spaces: 2
Garage Type: Attached
Covered Parking Spaces: 10
Total Parking Spaces: 11
Fees
Tax Year: 2019
Tax Legal Description: Pt Lt 5, Con 3 Pt 2 7R617; Amaranth
Taxes: $4,905
Land
Cross Street: Hwy 9 & Cty Rd 11
Municipality District: Amaranth
Fronting On: East
Parcel Number: 340380042
Pool: Inground
Sewer: Septic
Lot Frontage: 5.6 Acres
Lot Irregularities: As Per Mpac
Additional Media
- Virtual Tour: https://tours.jthometours.ca/473282-county-rd-11-amaranth-45515/unbranded
Rooms
Room details for 473282 Dufferin County Road 11, Amaranth
| Type | Dimensions | Description |
|---|---|---|
| Kitchen Main | 2.92 x 3.92 | Ceramic Floor, Stainless Steel Appl |
| Breakfast Main | 4.38 x 3.36 | Hardwood Floor, Fireplace |
| Living Main | 3.62 x 5.37 | Hardwood Floor |
| Family Main | 5.58 x 6.58 | Hardwood Floor, Fireplace |
| Office Main | 2.03 x 4.46 | Hardwood Floor, Picture Window |
| Dining Main | 3.76 x 3.51 | Hardwood Floor |
| 2nd Br Upper | 3.67 x 3.12 | Hardwood Floor, Double Closet |
| Master Upper | 4.76 x 3.88 | Hardwood Floor, Electric Fireplace, 3 Pc Ensuite |
| 3rd Br Upper | 3.66 x 3.96 | Broadloom, Closet |
| XXXXXXXX | XXX XX, XXXX |
XXXX XXX XXXX |
$XXX,XXX |
| XXX XX, XXXX |
XXXXXX XXX XXXX |
$XXX,XXX | |
| XXXXXXXX | XXX XX, XXXX |
XXXXXXX XXX XXXX |
|
| XXX XX, XXXX |
XXXXXX XXX XXXX |
$XXX,XXX |
| XXXXXXXX XXXX | XXX XX, XXXX | $885,000 XXX XXXX |
| XXXXXXXX XXXXXX | XXX XX, XXXX | $914,900 XXX XXXX |
| XXXXXXXX XXXXXXX | XXX XX, XXXX | XXX XXXX |
| XXXXXXXX XXXXXX | XXX XX, XXXX | $924,000 XXX XXXX |

Laurelwoods Elementary School
Elementary: PublicSpencer Avenue Elementary School
Elementary: PublicCredit Meadows Elementary School
Elementary: PublicSt Benedict Elementary School
Elementary: CatholicSt Andrew School
Elementary: CatholicMontgomery Village Public School
Elementary: PublicDufferin Centre for Continuing Education
Secondary: PublicErin District High School
Secondary: PublicCentre Dufferin District High School
Secondary: PublicWestside Secondary School
Secondary: PublicCentre Wellington District High School
Secondary: PublicOrangeville District Secondary School
Secondary: Public- 1 bath
- 3 bed
- 1100 sqft
433409 4th Line, Amaranth, Ontario • L9W 0P2 • Rural Amaranth



