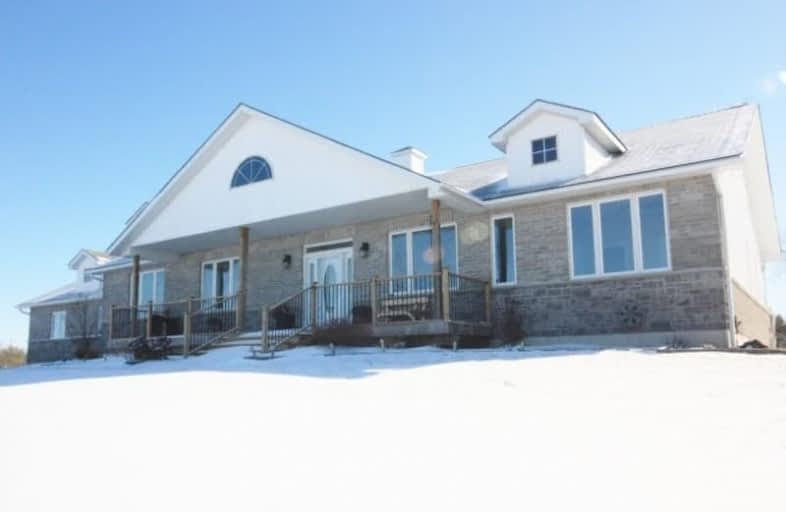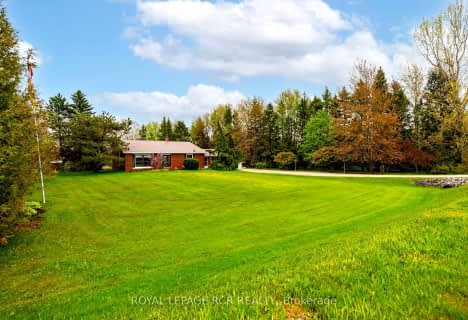Sold on Mar 27, 2019
Note: Property is not currently for sale or for rent.

-
Type: Detached
-
Style: Bungalow
-
Size: 2500 sqft
-
Lot Size: 10.21 x 0 Acres
-
Age: 6-15 years
-
Taxes: $7,388 per year
-
Days on Site: 57 Days
-
Added: Jan 28, 2019 (1 month on market)
-
Updated:
-
Last Checked: 3 months ago
-
MLS®#: X4346899
-
Listed By: Royal lepage rcr realty, brokerage
Custom Built Bungalow Approx. 2600 Sq.Ft. + Fully Finished Lower Level Incl In-Law Suite Set Well Back From The Road On A Tranquil 10 Acres. Gourmet Kit Features Centre Island, W/I Pantry, Open To Dining Area & Great Room With Vaulted Ceiling, Stunning Stone Fp & W/O To Deck. Master Suite With W/I Closet & Newly Renovated 4 Pce Ensuite With Jetted Tub & W/I Shower. Large Laundry/Mudroom With Access To 3 Car Garage. 2 Additional Bedrooms On This Level & Office
Extras
Ll With Rec Rm Plus A Completely Self Contained 2 Bdrm In-Law Suite With Large Kit, Great Rm With Fp & Office All With Above Grade Windows .Room For Toys In 16'X24' Detached Heated Workshop. Many Recent Updates!
Property Details
Facts for 473325 Dufferin County Road 11, Amaranth
Status
Days on Market: 57
Last Status: Sold
Sold Date: Mar 27, 2019
Closed Date: Jun 27, 2019
Expiry Date: Jun 30, 2019
Sold Price: $950,000
Unavailable Date: Mar 27, 2019
Input Date: Jan 28, 2019
Property
Status: Sale
Property Type: Detached
Style: Bungalow
Size (sq ft): 2500
Age: 6-15
Area: Amaranth
Community: Rural Amaranth
Availability Date: Tbd
Inside
Bedrooms: 3
Bedrooms Plus: 2
Bathrooms: 4
Kitchens: 1
Kitchens Plus: 1
Rooms: 7
Den/Family Room: Yes
Air Conditioning: Central Air
Fireplace: Yes
Laundry Level: Main
Washrooms: 4
Utilities
Electricity: Yes
Gas: No
Telephone: Yes
Building
Basement: Apartment
Basement 2: Fin W/O
Heat Type: Forced Air
Heat Source: Propane
Exterior: Brick
Exterior: Stone
Water Supply Type: Drilled Well
Water Supply: Well
Special Designation: Unknown
Other Structures: Workshop
Parking
Driveway: Private
Garage Spaces: 3
Garage Type: Attached
Covered Parking Spaces: 10
Fees
Tax Year: 2019
Tax Legal Description: Con 2 W Pt Lot 6 Pcl 2 Amaranth
Taxes: $7,388
Highlights
Feature: Golf
Feature: Grnbelt/Conserv
Feature: Skiing
Feature: Wooded/Treed
Land
Cross Street: 5 Sdrd/County Road 1
Municipality District: Amaranth
Fronting On: East
Pool: None
Sewer: Septic
Lot Frontage: 10.21 Acres
Lot Irregularities: 10.21 Acres
Acres: 10-24.99
Waterfront: None
Additional Media
- Virtual Tour: http://www.myvisuallistings.com/vtnb/258048
Rooms
Room details for 473325 Dufferin County Road 11, Amaranth
| Type | Dimensions | Description |
|---|---|---|
| Kitchen Main | 4.30 x 6.00 | Tile Floor, Centre Island, Open Concept |
| Dining Main | 1.70 x 6.00 | Hardwood Floor, W/O To Deck, Vaulted Ceiling |
| Great Rm Main | 4.60 x 6.00 | Hardwood Floor, Fireplace, Vaulted Ceiling |
| Master Main | 4.90 x 6.69 | Hardwood Floor, W/I Closet, 4 Pc Ensuite |
| 2nd Br Main | 3.26 x 3.72 | Hardwood Floor, W/I Closet, Semi Ensuite |
| 3rd Br Main | 3.79 x 3.25 | Hardwood Floor, Closet |
| Office Main | 2.60 x 3.72 | Hardwood Floor, French Doors |
| Kitchen Lower | 5.36 x 5.18 | Tile Floor, Centre Island, Open Concept |
| Living Lower | 5.49 x 5.80 | W/O To Yard, Fireplace, Laminate |
| 4th Br Lower | 4.27 x 3.66 | Laminate, W/I Closet, Picture Window |
| 5th Br Lower | 4.27 x 3.66 | Laminate, W/I Closet, Picture Window |
| Rec Lower | 6.71 x 6.55 | Concrete Floor, W/O To Yard |
| XXXXXXXX | XXX XX, XXXX |
XXXX XXX XXXX |
$XXX,XXX |
| XXX XX, XXXX |
XXXXXX XXX XXXX |
$XXX,XXX | |
| XXXXXXXX | XXX XX, XXXX |
XXXXXXX XXX XXXX |
|
| XXX XX, XXXX |
XXXXXX XXX XXXX |
$XXX,XXX |
| XXXXXXXX XXXX | XXX XX, XXXX | $950,000 XXX XXXX |
| XXXXXXXX XXXXXX | XXX XX, XXXX | $950,000 XXX XXXX |
| XXXXXXXX XXXXXXX | XXX XX, XXXX | XXX XXXX |
| XXXXXXXX XXXXXX | XXX XX, XXXX | $975,000 XXX XXXX |

Laurelwoods Elementary School
Elementary: PublicSpencer Avenue Elementary School
Elementary: PublicCredit Meadows Elementary School
Elementary: PublicSt Benedict Elementary School
Elementary: CatholicSt Andrew School
Elementary: CatholicMontgomery Village Public School
Elementary: PublicDufferin Centre for Continuing Education
Secondary: PublicErin District High School
Secondary: PublicCentre Dufferin District High School
Secondary: PublicWestside Secondary School
Secondary: PublicCentre Wellington District High School
Secondary: PublicOrangeville District Secondary School
Secondary: Public- 1 bath
- 3 bed
- 1100 sqft
433409 4th Line, Amaranth, Ontario • L9W 0P2 • Rural Amaranth



