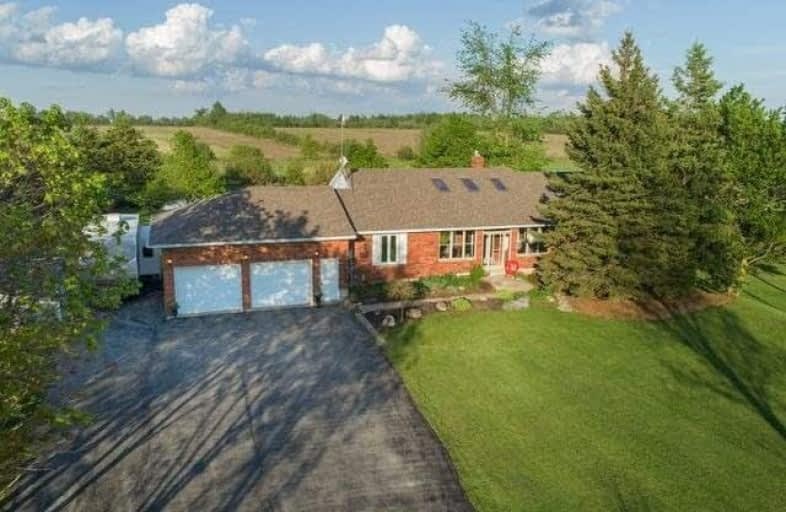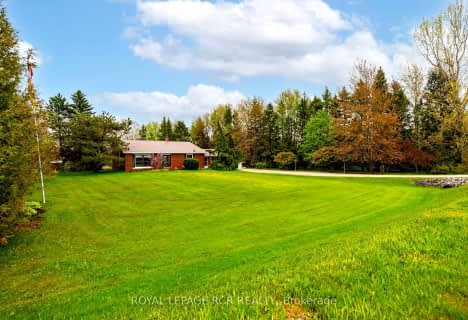Sold on Jun 30, 2020
Note: Property is not currently for sale or for rent.

-
Type: Detached
-
Style: Bungalow
-
Size: 1500 sqft
-
Lot Size: 190 x 545.89 Feet
-
Age: 16-30 years
-
Taxes: $6,618 per year
-
Days on Site: 22 Days
-
Added: Jun 08, 2020 (3 weeks on market)
-
Updated:
-
Last Checked: 3 months ago
-
MLS®#: X4784355
-
Listed By: Royal lepage rcr realty, brokerage
Looking To Get Out The City & A Place For Your Parents To Live Too? This Well Kept 3+2 Bdrm Brick Ranch Style Bungalow W/Inlaw Suite Would Be Perfect. Less Than 7 Mins N Of Orangeville On Almost 2.5 Acres. Features Landscaped Gardens, Pond & Shed. Lrg Principal Rms W/Eat-In Kit W/Break Bar, Comp Nook & Ent To Over Size 2 Car Grge. Formal Din Rm W/Wo To Deck, Open To Cozy Fam Rm W/Gas Fp. Lrg Wind Overlks Property. Liv Rm W/Vaulted Ceil. & Skylites. Enclosed
Extras
Front Porch. Good Size Bdrms W/Master 3-Pc Bath & Wo To Deck & Seating Area. Ent To Inlaw Suite From Grg And Home. Has 2 Bdrms, Eat-In Kit/Liv Rm W/Gas Fp, 4-Pc Bath, Lndry & Storage. Wide Hallway. Updates And Inclusions List Attached.
Property Details
Facts for 473389 Dufferin County Road 11, Amaranth
Status
Days on Market: 22
Last Status: Sold
Sold Date: Jun 30, 2020
Closed Date: Aug 31, 2020
Expiry Date: Oct 31, 2020
Sold Price: $975,000
Unavailable Date: Jun 30, 2020
Input Date: Jun 08, 2020
Property
Status: Sale
Property Type: Detached
Style: Bungalow
Size (sq ft): 1500
Age: 16-30
Area: Amaranth
Community: Rural Amaranth
Availability Date: 60 Days Tba
Inside
Bedrooms: 3
Bedrooms Plus: 2
Bathrooms: 3
Kitchens: 1
Kitchens Plus: 1
Rooms: 7
Den/Family Room: Yes
Air Conditioning: Central Air
Fireplace: Yes
Laundry Level: Lower
Central Vacuum: Y
Washrooms: 3
Building
Basement: Fin W/O
Basement 2: Full
Heat Type: Forced Air
Heat Source: Propane
Exterior: Brick
Elevator: Y
UFFI: No
Water Supply Type: Drilled Well
Water Supply: Well
Special Designation: Unknown
Other Structures: Garden Shed
Parking
Driveway: Pvt Double
Garage Spaces: 2
Garage Type: Attached
Covered Parking Spaces: 8
Total Parking Spaces: 10
Fees
Tax Year: 2020
Tax Legal Description: Pt Lot 7, Con 2, Pt 2, 7R3005 ; Amaranth
Taxes: $6,618
Land
Cross Street: N Or #9 Between 5&10
Municipality District: Amaranth
Fronting On: East
Parcel Number: 340460047
Pool: None
Sewer: Septic
Lot Depth: 545.89 Feet
Lot Frontage: 190 Feet
Acres: 2-4.99
Zoning: Rural Res & Env
Additional Media
- Virtual Tour: http://tours.viewpointimaging.ca/ub/164170
Rooms
Room details for 473389 Dufferin County Road 11, Amaranth
| Type | Dimensions | Description |
|---|---|---|
| Family Ground | 6.04 x 4.04 | Hardwood Floor, Vaulted Ceiling, Fireplace |
| Dining Ground | 3.28 x 4.04 | Hardwood Floor, W/O To Deck, Separate Rm |
| Kitchen Ground | 3.75 x 6.25 | Granite Counter, Eat-In Kitchen, W/O To Garage |
| Living Ground | 4.45 x 6.85 | Skylight, Vaulted Ceiling, Ceramic Floor |
| Master Ground | 3.95 x 4.03 | Hardwood Floor, 3 Pc Bath, W/O To Deck |
| 2nd Br Ground | 3.19 x 4.47 | Hardwood Floor |
| 3rd Br Ground | 3.35 x 3.05 | Hardwood Floor |
| Rec Bsmt | 3.90 x 6.55 | Hardwood Floor, Fireplace, Above Grade Window |
| Kitchen Bsmt | 4.25 x 6.55 | Breakfast Bar, Open Concept, Ceramic Floor |
| Laundry Bsmt | 3.06 x 4.24 | |
| 4th Br Bsmt | 3.01 x 4.24 | Above Grade Window, Double Closet, Hardwood Floor |
| 5th Br Bsmt | 3.88 x 3.84 | Above Grade Window, Double Closet, Hardwood Floor |
| XXXXXXXX | XXX XX, XXXX |
XXXX XXX XXXX |
$XXX,XXX |
| XXX XX, XXXX |
XXXXXX XXX XXXX |
$XXX,XXX | |
| XXXXXXXX | XXX XX, XXXX |
XXXX XXX XXXX |
$XXX,XXX |
| XXX XX, XXXX |
XXXXXX XXX XXXX |
$XXX,XXX |
| XXXXXXXX XXXX | XXX XX, XXXX | $975,000 XXX XXXX |
| XXXXXXXX XXXXXX | XXX XX, XXXX | $975,000 XXX XXXX |
| XXXXXXXX XXXX | XXX XX, XXXX | $760,500 XXX XXXX |
| XXXXXXXX XXXXXX | XXX XX, XXXX | $749,000 XXX XXXX |

Laurelwoods Elementary School
Elementary: PublicSpencer Avenue Elementary School
Elementary: PublicCredit Meadows Elementary School
Elementary: PublicSt Benedict Elementary School
Elementary: CatholicSt Andrew School
Elementary: CatholicMontgomery Village Public School
Elementary: PublicDufferin Centre for Continuing Education
Secondary: PublicErin District High School
Secondary: PublicCentre Dufferin District High School
Secondary: PublicWestside Secondary School
Secondary: PublicCentre Wellington District High School
Secondary: PublicOrangeville District Secondary School
Secondary: Public- 1 bath
- 3 bed
- 1100 sqft
433409 4th Line, Amaranth, Ontario • L9W 0P2 • Rural Amaranth



