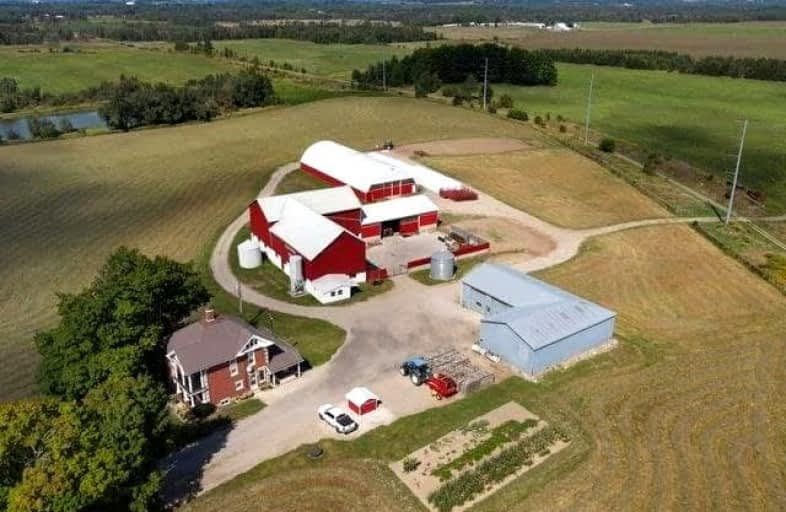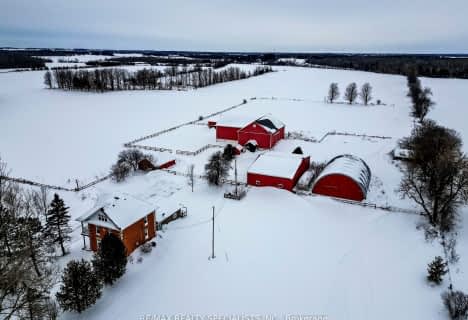
Laurelwoods Elementary School
Elementary: Public
8.41 km
Primrose Elementary School
Elementary: Public
9.23 km
Hyland Heights Elementary School
Elementary: Public
6.84 km
Mono-Amaranth Public School
Elementary: Public
10.97 km
Centennial Hylands Elementary School
Elementary: Public
6.26 km
Glenbrook Elementary School
Elementary: Public
7.29 km
Alliston Campus
Secondary: Public
29.30 km
Dufferin Centre for Continuing Education
Secondary: Public
12.91 km
Erin District High School
Secondary: Public
28.78 km
Centre Dufferin District High School
Secondary: Public
6.82 km
Westside Secondary School
Secondary: Public
13.94 km
Orangeville District Secondary School
Secondary: Public
13.03 km





