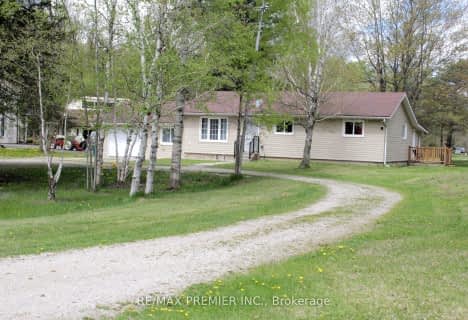
Car-Dependent
- Almost all errands require a car.
Somewhat Bikeable
- Most errands require a car.

Laurelwoods Elementary School
Elementary: PublicPrimrose Elementary School
Elementary: PublicHyland Heights Elementary School
Elementary: PublicMono-Amaranth Public School
Elementary: PublicCentennial Hylands Elementary School
Elementary: PublicGlenbrook Elementary School
Elementary: PublicAlliston Campus
Secondary: PublicDufferin Centre for Continuing Education
Secondary: PublicErin District High School
Secondary: PublicCentre Dufferin District High School
Secondary: PublicWestside Secondary School
Secondary: PublicOrangeville District Secondary School
Secondary: Public-
The Tipsy Fox
101 Main Street W, Shelburne, ON L0N 1S3 3.82km -
Beyond The Gate
138 Main Street W, Shelburne, ON L9V 3K9 3.83km -
Dufferin Public House
214 Main Street E, Shelburne, ON L9V 3K6 3.87km
-
Main St Cafe
149 Main Street W, Shelburne, ON L9V 3K3 3.81km -
Jelly Craft Bakery
120 Main Street, Shelburne, ON L0N 1J0 3.85km -
Tim Hortons
802 Main St E Unit 1, Shelburne, ON L9V 2Z5 4.2km
-
GoodLife Fitness
50 Fourth Ave, Zehr's Plaza, Orangeville, ON L9W 4P1 15.49km -
Anytime Fitness
130 Young Street, Unit 101, Alliston, ON L9R 1P8 27.39km -
Anytime Fitness
3 Massey St, 12A, Angus, ON L0M 1B0 39.1km
-
Shoppers Drug Mart
475 Broadway, Orangeville, ON L9W 2Y9 15.59km -
Zehrs
50 4th Avenue, Orangeville, ON L9W 1L0 15.66km -
IDA Headwaters Pharmacy
170 Lakeview Court, Orangeville, ON L9W 5J7 16.24km
-
Jeeti's Catering
Shelburne, ON L9V 2X8 3.84km -
Healthy Cravings Holistic Kitchen
155 Main Street W, Unit 101, Shelburne, ON L9V 3K3 3.8km -
SunRise Diner
115 Main Street, Shelburne, ON L9V 3K3 3.81km
-
Orangeville Mall
150 First Street, Orangeville, ON L9W 3T7 14.63km -
Giant Tiger
226 First Ave, Unit 1, Shelburne, ON L0N 1S0 3.93km -
Winners
55 Fourth Avenue, Orangeville, ON L9W 1G7 15.47km
-
John's No Frills
101 Second Line, RR 1, Shelburne, ON L9V 3J4 4.11km -
Harmony Whole Foods Market
163 First St, Unit A, Orangeville, ON L9W 3J8 14.66km -
Zehrs
50 4th Avenue, Orangeville, ON L9W 1L0 15.66km
-
Hockley General Store and Restaurant
994227 Mono Adjala Townline, Mono, ON L9W 2Z2 18.35km -
LCBO
97 Parkside Drive W, Fergus, ON N1M 3M5 40.11km -
Top O'the Rock
194424 Grey Road 13, Flesherton, ON N0C 1E0 40.22km
-
Esso
800 Main Street, Shelburne, ON L0N 1S6 3.1km -
Ultramar
517A Main St, Shelburne, ON L0N 1S4 3.98km -
Petro-Canada
508 Main Street, Shelburne, ON L0N 1S2 4.01km
-
Imagine Cinemas Alliston
130 Young Street W, Alliston, ON L9R 1P8 27.37km -
South Simcoe Theatre
1 Hamilton Street, Cookstown, ON L0L 1L0 42.72km -
Landmark Cinemas 7 Bolton
194 McEwan Drive E, Caledon, ON L7E 4E5 43.95km
-
Orangeville Public Library
1 Mill Street, Orangeville, ON L9W 2M2 16.06km -
Grey Highlands Public Library
101 Highland Drive, Flesherton, ON N0C 1E0 36.62km -
Erin Community Centre
14 Boland Drive, Erin, ON N0B 1T0 31.26km
-
Headwaters Health Care Centre
100 Rolling Hills Drive, Orangeville, ON L9W 4X9 16.94km -
Chafford 200 Medical Centre
195 Broadway, Orangeville, ON L9W 1K2 15.99km -
Headwaters Walk In Clinic
170 Lakeview Court, Unit 2, Orangeville, ON L9W 4P2 16.2km
-
Greenwood Park
Shelburne ON 4.46km -
Walter's Creek Park
Cedar Street and Susan Street, Shelburne ON 4.82km -
Mono Cliffs Provincial Park
2nd Line, Orangeville ON 10.08km
-
TD Canada Trust ATM
100 Main St W, Shelburne ON L9V 3K9 3.84km -
TD Canada Trust Branch and ATM
100 Main St W, Shelburne ON L9V 3K9 3.84km -
TD Bank Financial Group
100 Main St W, Shelburne ON L9V 3K9 3.84km











