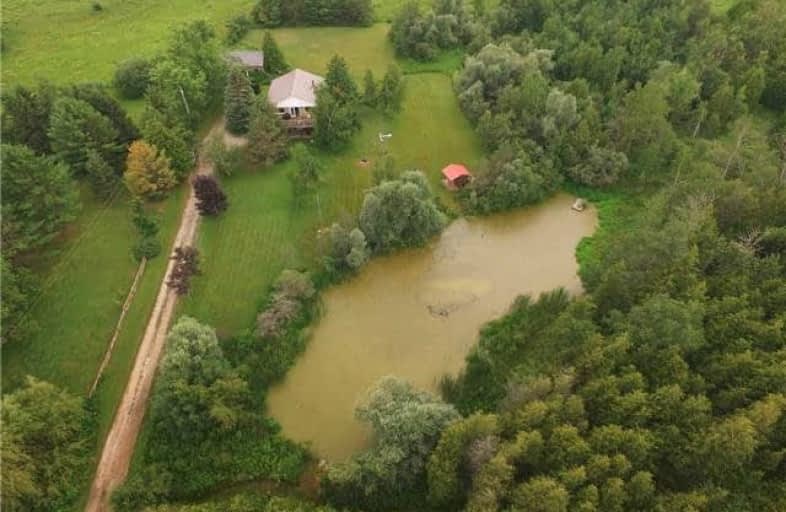Car-Dependent
- Almost all errands require a car.
3
/100
Somewhat Bikeable
- Most errands require a car.
41
/100

Laurelwoods Elementary School
Elementary: Public
5.56 km
Hyland Heights Elementary School
Elementary: Public
10.37 km
Mono-Amaranth Public School
Elementary: Public
8.17 km
Credit Meadows Elementary School
Elementary: Public
9.31 km
St Benedict Elementary School
Elementary: Catholic
8.57 km
Centennial Hylands Elementary School
Elementary: Public
9.80 km
Dufferin Centre for Continuing Education
Secondary: Public
9.70 km
Erin District High School
Secondary: Public
25.31 km
Centre Dufferin District High School
Secondary: Public
10.36 km
Westside Secondary School
Secondary: Public
10.52 km
Centre Wellington District High School
Secondary: Public
35.00 km
Orangeville District Secondary School
Secondary: Public
9.88 km


