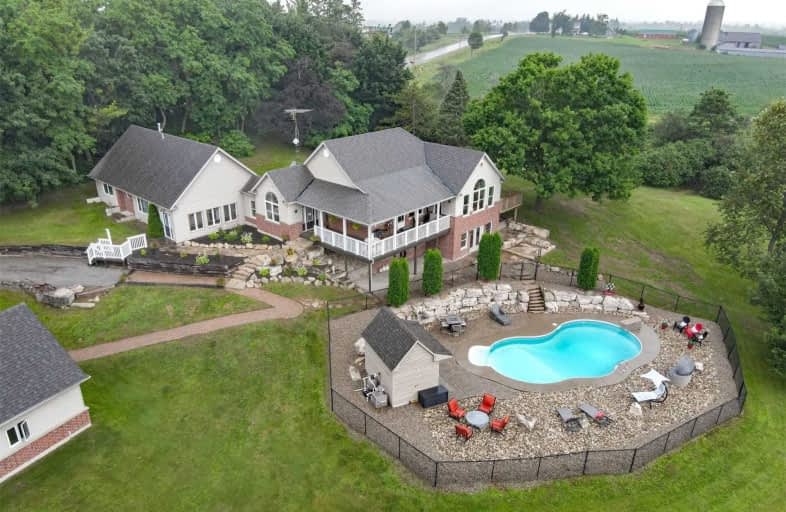Sold on Aug 20, 2021
Note: Property is not currently for sale or for rent.

-
Type: Detached
-
Style: Bungalow
-
Size: 2500 sqft
-
Lot Size: 38.28 x 0 Acres
-
Age: 16-30 years
-
Taxes: $5,932 per year
-
Days on Site: 31 Days
-
Added: Jul 20, 2021 (1 month on market)
-
Updated:
-
Last Checked: 3 months ago
-
MLS®#: X5313562
-
Listed By: Marg mccarthy professional real estate services inc, brokerage
Spectacular 38.28 Acre Secluded Property With 2 Adjoining Bungalows. One 5 Bed, 3 Bath & 2nd Bungalow 2 Bed, 1 Bath. Inground Pool With Cabana. Prvt 5 Hole Par 3 Golf Course. Large Pond. 1 Car & 3 Car Garage W/ Workshop. 2 Driveways & Parking For 8+. Main House With Covered Wrap Around Porch Entry W/ Walk Out From Kitchen W/Bbq & Lounge Area. Cathedral Ceiling Living Rm W/ Lg Arched Window & W/O To Side Deck. Primary Bed W/ Walk In Closet & 5Pc Spa Like Bath.
Extras
Amazing Private Property With 2 Separate Homes & 2 Driveways. Only 5 Mins South Of Shelburne & Approx. 45 Mins To Brampton.
Property Details
Facts for 475419 County Road 11 Road, Amaranth
Status
Days on Market: 31
Last Status: Sold
Sold Date: Aug 20, 2021
Closed Date: Nov 15, 2021
Expiry Date: Nov 30, 2021
Sold Price: $1,733,000
Unavailable Date: Aug 20, 2021
Input Date: Jul 20, 2021
Property
Status: Sale
Property Type: Detached
Style: Bungalow
Size (sq ft): 2500
Age: 16-30
Area: Amaranth
Community: Rural Amaranth
Availability Date: Tbd Flexiable
Assessment Amount: $644,000
Assessment Year: 2016
Inside
Bedrooms: 3
Bedrooms Plus: 4
Bathrooms: 4
Kitchens: 1
Kitchens Plus: 1
Rooms: 9
Den/Family Room: Yes
Air Conditioning: Central Air
Fireplace: Yes
Laundry Level: Main
Washrooms: 4
Utilities
Electricity: Yes
Building
Basement: Fin W/O
Heat Type: Forced Air
Heat Source: Grnd Srce
Exterior: Brick
Exterior: Wood
Energy Certificate: N
Green Verification Status: N
Water Supply Type: Drilled Well
Water Supply: Well
Physically Handicapped-Equipped: N
Special Designation: Unknown
Other Structures: Aux Residences
Other Structures: Garden Shed
Retirement: N
Parking
Driveway: Front Yard
Garage Spaces: 4
Garage Type: Detached
Covered Parking Spaces: 10
Total Parking Spaces: 14
Fees
Tax Year: 2021
Tax Legal Description: Pt Lot 27, Con 2, Des As Pt 2 7R5533
Taxes: $5,932
Highlights
Feature: Golf
Feature: Grnbelt/Conserv
Feature: Lake/Pond
Feature: Skiing
Feature: Sloping
Feature: Wooded/Treed
Land
Cross Street: County Rd 11 North O
Municipality District: Amaranth
Fronting On: East
Parcel Number: 340530029
Pool: Inground
Sewer: Septic
Lot Frontage: 38.28 Acres
Lot Irregularities: 2nd Pin # 340530190
Acres: 25-49.99
Zoning: Rural & Nvca Reg
Farm: Hobby
Additional Media
- Virtual Tour: http://tours.viewpointimaging.ca/ub/174833/475419-county-rd-11-amaranth-on-l9v-1l1
Rooms
Room details for 475419 County Road 11 Road, Amaranth
| Type | Dimensions | Description |
|---|---|---|
| Kitchen Main | 4.96 x 3.56 | Hardwood Floor, Eat-In Kitchen, W/O To Deck |
| Great Rm Main | 6.00 x 5.53 | Hardwood Floor, Open Concept, Vaulted Ceiling |
| Master Main | 3.79 x 5.17 | Hardwood Floor, W/O To Deck, 5 Pc Ensuite |
| Family Lower | 4.70 x 5.56 | Hardwood Floor, Fireplace, W/O To Yard |
| 2nd Br Lower | 3.66 x 4.86 | Broadloom, Double Closet, Large Window |
| 3rd Br Lower | 3.63 x 4.86 | Hardwood Floor, Double Closet, Large Window |
| 4th Br Lower | 5.50 x 3.67 | Broadloom, Closet, Window |
| Living Main | 4.10 x 4.25 | Laminate, Fireplace, Picture Window |
| Kitchen Main | 3.95 x 2.60 | W/O To Yard, Stainless Steel Appl |
| Dining Main | 3.67 x 3.68 | Combined W/Living, Vaulted Ceiling |
| XXXXXXXX | XXX XX, XXXX |
XXXX XXX XXXX |
$X,XXX,XXX |
| XXX XX, XXXX |
XXXXXX XXX XXXX |
$X,XXX,XXX |
| XXXXXXXX XXXX | XXX XX, XXXX | $1,733,000 XXX XXXX |
| XXXXXXXX XXXXXX | XXX XX, XXXX | $1,950,000 XXX XXXX |

Laurelwoods Elementary School
Elementary: PublicPrimrose Elementary School
Elementary: PublicHyland Heights Elementary School
Elementary: PublicMono-Amaranth Public School
Elementary: PublicCentennial Hylands Elementary School
Elementary: PublicGlenbrook Elementary School
Elementary: PublicAlliston Campus
Secondary: PublicDufferin Centre for Continuing Education
Secondary: PublicErin District High School
Secondary: PublicCentre Dufferin District High School
Secondary: PublicWestside Secondary School
Secondary: PublicOrangeville District Secondary School
Secondary: Public- 4 bath
- 3 bed
- 1500 sqft
515490 2nd Line, Amaranth, Ontario • L9V 1L6 • Rural Amaranth



