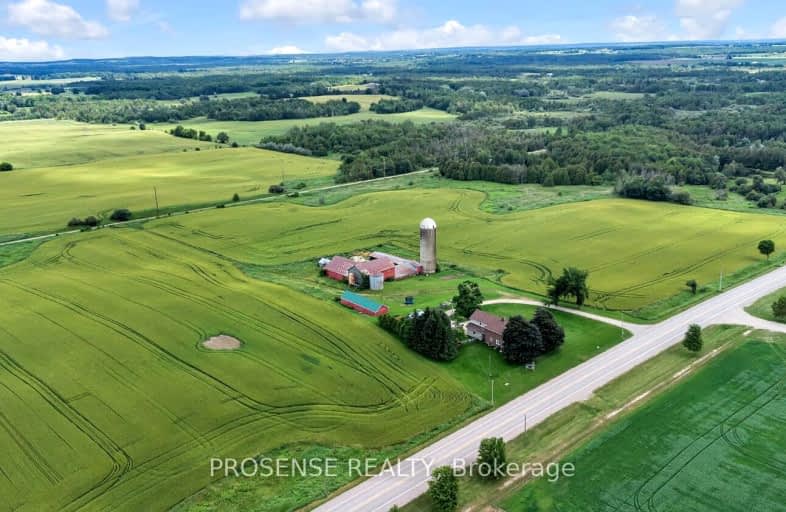Car-Dependent
- Almost all errands require a car.
0
/100
Somewhat Bikeable
- Most errands require a car.
33
/100

Laurelwoods Elementary School
Elementary: Public
11.72 km
Primrose Elementary School
Elementary: Public
6.55 km
Hyland Heights Elementary School
Elementary: Public
3.26 km
Mono-Amaranth Public School
Elementary: Public
14.15 km
Centennial Hylands Elementary School
Elementary: Public
2.66 km
Glenbrook Elementary School
Elementary: Public
3.69 km
Alliston Campus
Secondary: Public
28.20 km
Dufferin Centre for Continuing Education
Secondary: Public
16.30 km
Erin District High School
Secondary: Public
32.32 km
Centre Dufferin District High School
Secondary: Public
3.23 km
Westside Secondary School
Secondary: Public
17.46 km
Orangeville District Secondary School
Secondary: Public
16.39 km
-
Greenwood Park
Shelburne ON 3.38km -
Walter's Creek Park
Cedar Street and Susan Street, Shelburne ON 3.76km -
Mono Cliffs Provincial Park
2nd Line, Orangeville ON 10.16km
-
TD Canada Trust ATM
100 Main St E, Shelburne ON L9V 3K5 2.77km -
TD Canada Trust Branch and ATM
100 Main St E, Shelburne ON L9V 3K5 2.77km -
TD Bank Financial Group
100 Main St E, Shelburne ON L9V 3K5 2.77km


