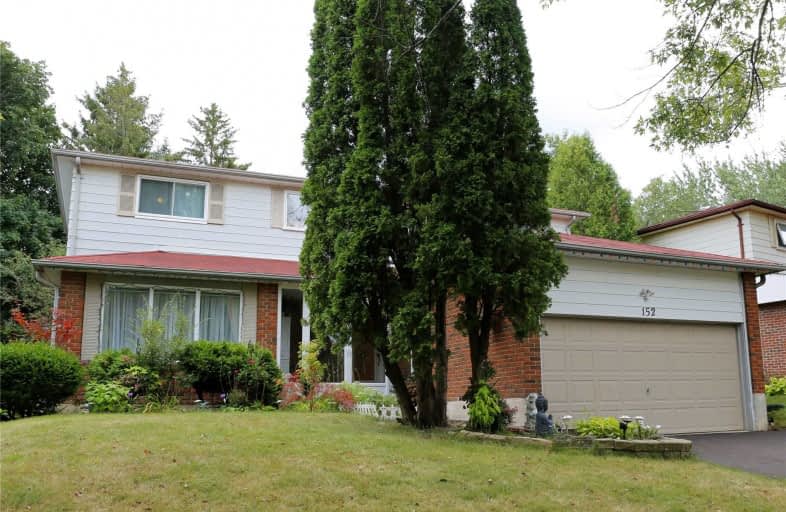Sold on Oct 13, 2019
Note: Property is not currently for sale or for rent.

-
Type: Detached
-
Style: 2-Storey
-
Lot Size: 60 x 109 Feet
-
Age: No Data
-
Taxes: $5,552 per year
-
Days on Site: 39 Days
-
Added: Oct 14, 2019 (1 month on market)
-
Updated:
-
Last Checked: 2 months ago
-
MLS®#: N4564457
-
Listed By: Re/max crossroads realty inc., brokerage
Welcome Home! Gorgeous 4+2Bdrms, 4 Washrooms With A Double Garage In The Royal Orchard! Beautifully Renovated! Child Friendly Street And High Rated Schools. Renovated Kitchen With Granite Counter-Top, Gas Stove, New Master Bed Washroom , Renovated Basement. Installed High-Efficiency-Furnace And Ac In 2019. Insulation In 2019. Hardwood Flooring Through Main To Upper Floors. Close To Hwy7,407, Thornhill Parks And Golf Courses, Yonge And Bayview Street
Extras
Fridge, Stove, Dishwasher, Microwave, Washer&Dryer, All Elf, Window Coverings, Water Heater Rental, Automatic Garage Door Opener System, A Stunning Wet Bar With Quartz Counter, Gas Fireplace, Anther Fireplace On Basement, Skylight
Property Details
Facts for 152 Romfield Circuit, Markham
Status
Days on Market: 39
Last Status: Sold
Sold Date: Oct 13, 2019
Closed Date: Dec 16, 2019
Expiry Date: Apr 30, 2020
Sold Price: $1,170,000
Unavailable Date: Oct 13, 2019
Input Date: Sep 04, 2019
Property
Status: Sale
Property Type: Detached
Style: 2-Storey
Area: Markham
Community: Royal Orchard
Availability Date: Tba
Inside
Bedrooms: 4
Bedrooms Plus: 2
Bathrooms: 4
Kitchens: 1
Rooms: 10
Den/Family Room: Yes
Air Conditioning: Central Air
Fireplace: Yes
Washrooms: 4
Building
Basement: Finished
Heat Type: Forced Air
Heat Source: Gas
Exterior: Brick
Exterior: Alum Siding
UFFI: No
Water Supply: Municipal
Special Designation: Unknown
Parking
Driveway: Private
Garage Spaces: 2
Garage Type: Attached
Covered Parking Spaces: 4
Total Parking Spaces: 6
Fees
Tax Year: 2019
Tax Legal Description: Plan M1346 Lot 233
Taxes: $5,552
Land
Cross Street: Bayview\romfield
Municipality District: Markham
Fronting On: North
Pool: None
Sewer: Sewers
Lot Depth: 109 Feet
Lot Frontage: 60 Feet
Lot Irregularities: As Per Survey
Zoning: Res
Rooms
Room details for 152 Romfield Circuit, Markham
| Type | Dimensions | Description |
|---|---|---|
| Living Ground | 3.63 x 5.10 | Hardwood Floor, Picture Window, Combined W/Dining |
| Dining Ground | 3.63 x 3.08 | Hardwood Floor |
| Kitchen Ground | 2.72 x 5.03 | Family Size Kitchen, Ceramic Floor, Greenhouse Window |
| Family Ground | 3.38 x 6.27 | Hardwood Floor, Gas Fireplace, W/O To Patio |
| Master 2nd | 3.78 x 4.98 | Hardwood Floor, W/I Closet, 3 Pc Ensuite |
| 2nd Br 2nd | 3.12 x 4.60 | Hardwood Floor, Closet |
| 3rd Br 2nd | 3.28 x 3.53 | Hardwood Floor, Closet |
| 4th Br 2nd | 3.12 x 3.28 | Hardwood Floor, Closet |
| Living Bsmt | 3.63 x 7.87 | Finished |
| Br Bsmt | 3.00 x 3.00 | Laminate |
| Br Bsmt | 3.00 x 3.30 | Laminate |
| XXXXXXXX | XXX XX, XXXX |
XXXX XXX XXXX |
$X,XXX,XXX |
| XXX XX, XXXX |
XXXXXX XXX XXXX |
$XXX,XXX |
| XXXXXXXX XXXX | XXX XX, XXXX | $1,170,000 XXX XXXX |
| XXXXXXXX XXXXXX | XXX XX, XXXX | $999,000 XXX XXXX |

Stornoway Crescent Public School
Elementary: PublicSt Anthony Catholic Elementary School
Elementary: CatholicWillowbrook Public School
Elementary: PublicWoodland Public School
Elementary: PublicBaythorn Public School
Elementary: PublicRed Maple Public School
Elementary: PublicSt. Joseph Morrow Park Catholic Secondary School
Secondary: CatholicThornlea Secondary School
Secondary: PublicBrebeuf College School
Secondary: CatholicLangstaff Secondary School
Secondary: PublicThornhill Secondary School
Secondary: PublicSt Robert Catholic High School
Secondary: Catholic- 4 bath
- 4 bed
- 2000 sqft
80 Rejane Crescent, Vaughan, Ontario • L4J 5A4 • Crestwood-Springfarm-Yorkhill



